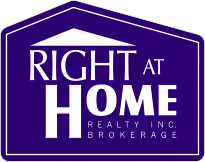For Sale
110 Clarence St
- $1,688,000
3+2
- |
3
1
MLS# N8199160
- Type: Detached
- Style: Bungalow
- Lot: 45.02 x 133.35 Feet
- Rooms: 6+2
- Age: N/A
- Days Listed: 1
- Taxes: $4,921 / 2023
- SALERNO REALTY INC.

Do you own property in the same area?
Check What is Your Home Worth $$$
-
Description
Welcome to 110 Clarence St! This Bungalow Features Approximately 3,000 Sq.Ft Of Total Living Space And Boasts 3+2 Bedrooms & 3 Bathrooms. The Main Floor Features A Modern Kitchen With Stainless Steel Appliances, Granite Countertops, And An Oversized Centre Island. The Open Concept Layout Flows Seamlessly Into The Living and Dining Areas. Fully Finished Basement Features A Separate Entrance, 2 Additional Bedrooms, And A Full Kitchen With Stainless Steel Appliances. Outside, A Backyard Oasis Awaits With A Hot Tub, Gazebo And Firepit For Endless Relaxation. Roof (2022).
Extras
All Elfs, All Window Coverings. Upstairs; S/S Fridge, S/S Dishwasher, S/S Stove, B/I Microwave, Washer & Dryer. Basement; S/S Fridge, S/S Dishwasher, S/S Stove, Washer & Dryer, CVAC. 4 Exterior Security Cameras & Alarm System.Details
- Taxes: $4,921 / 2023
- Type: Detached Bungalow
- Exterior: Brick
- Fronting: W
- A/C: Central Air
- Heat Type: Forced Air
- Heatng Fuel: Gas
- Sewers: Sewers
- Water: Municipal
- Garage: Built-In / 1
- Drive: Private
- Basement: Finished/Sep Entrance
- Fireplace: N
- Central Vac: N
Rooms
Level Room Dimensions Description Ground Dining 3.90m x6.80m Pot Lights, Combined W/Living, Open Concept Ground Kitchen 3.20m x6.10m Granite Counter, Eat-In Kitchen, Stainless Steel Appl Ground Prim Bdrm 3.20m x4.90m Large Window, 4 Pc Ensuite Ground 2nd Br 3.60m x3.60m Closet Ground 3rd Br 3.20m x3.60m Closet Bsmt Living 3.80m x4.30m Combined W/Kitchen, Open Concept Bsmt Kitchen 3.00m x5.20m Stainless Steel Appl, Open Concept, Pot Lights Bsmt Breakfast 3.40m x3.90m Breakfast Area, Pot Lights Bsmt 4th Br 2.60m x4.40m Closet, Pot Lights Bsmt 5th Br 3.50m x4.60m B/I Closet, Pot Lights -
Overview
The following demographic information will help you to have an overview of the neighbourhood where this property is located. The demographic data is based on the dissemination area as defined by Statistics Canada. A dissemination area contains, on average, approximately a population of 400 to 700 persons. Data is based on census data from Statistics Canada. Population in 2011: 293Land area (square km): 0.12Total private dwellings: 104Median age of the population: 42% of the population aged 15 and over: 80.50Average number of children per family: 1.20Average number of persons per census family: 3.20Detailed Mother Tongue
Mother tongue - Summary
Marital Status
Family Size
Total children in families in private households
Total population by age groups
Knowledge of official languages
-
Schools nearby
Pine Grove Public SchoolElementaryYork Region DSBWoodbridge Public SchoolElementaryYork Region DSBOur Lady of Fatima Catholic Elementary SchoolElementaryYork CDSBSan Marco Catholic Elementary SchoolElementaryYork CDSBSt Clement Catholic Elementary SchoolElementaryYork CDSBSt Margaret Mary Catholic Elementary SchoolElementaryYork CDSBSt Peter Catholic Elementary SchoolElementaryYork CDSBWoodbridge CollegeSecondaryYork Region DSBThe listed schools are within the closest distance to the property. However, it doesn't mean the property is in the boundaties of these schools.
Please check in the respective school or school board if the property is in the bounbdaries of the desired school. -
Transit directions


