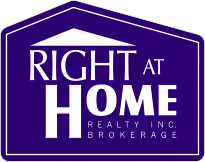For Sale
120 Santa Barbara Rd
- $1,899,000
5
- |
4
1
MLS# C11981894
- Type: Detached
- Style: Backsplit 5
- Lot: 51.00 x 130.60 Feet
- Square Feet: 3500-5000
- Rooms: 11+3
- Age: N/A
- Days Listed: 8
- Taxes: $8,998 / 2024
- RIGHT AT HOME REALTY

Do you own property in the same area?
Check What is Your Home Worth $$$
-
Description
Rarely offered, fully renovated luxury home featuring 5 bedrooms, 4 bathrooms, and over 3,700 sq. ft. of exceptional living space. This spectacular family residence offers three walk-outs, an in-law suite with a separate entrance, and two newly renovated kitchens equipped with a built-in oven.Additional upgrades include an updated backflow preventer valve, new interlocking in the backyard, blown insulation top up in attic and an automatic lawn sprinkler system. The home is thoughtfully designed with two lower levels, highlighted by one stone-wall wood-burning fireplace,Large home theater room,
Details
- Taxes: $8,998 / 2024
- Type: Detached Backsplit 5
- Exterior: Stone Stucco/Plaster
- Fronting: N
- A/C: Central Air
- Heat Type: Forced Air
- Heatng Fuel: Gas
- Sewers: Sewers
- Water: Municipal
- Garage: Attached / 1
- Drive: Pvt Double
- Basement: Finished
- Fireplace: Y
- Central Vac: N
Rooms
Level Room Dimensions Description Main Living 3.73m x5.23m Hardwood Floor, Open Concept, Electric Fireplace Main Dining 2.90m x3.35m Hardwood Floor, Open Concept, Walk-Out Main Kitchen 3.35m x3.48m Hardwood Floor, B/I Oven, Skylight Main 2nd Br 3.18m x4.17m 3 Pc Bath, Double Closet, California Shutters 2nd 3rd Br 3.23m x4.04m South View, Double Closet, Closet Organizers 2nd Prim Bdrm 4.45m x5.64m W/I Closet, 6 Pc Ensuite, W/O To Deck Ground 4th Br 3.30m x3.12m Ceramic Floor, Closet Ground 5th Br 2.82m x3.00m Ceramic Floor Ground Family 3.78m x5.74m Sliding Doors, W/O To Yard, Stone Fireplace Lower Kitchen 3.30m x4.24m 3 Pc Bath, Above Grade Window, B/I Dishwasher Lower Laundry 3.30m x4.27m Tile Floor, Above Grade Window Lower Play 4.27m x8.38m Large Closet, Above Grade Window -
Overview
Detailed Mother Tongue
Mother tongue - Summary
Marital Status
Family Size
Total children in families in private households
Total population by age groups
Knowledge of official languages
-
Schools nearby
Churchill Public SchoolElementaryToronto DSBClaude Watson School for the ArtsElementaryToronto DSBFisherville Senior Public SchoolElementaryToronto DSBMcKee Public SchoolElementaryToronto DSBPleasant Public SchoolElementaryToronto DSBR J Lang Elementary and Middle SchoolElementaryToronto DSBWillowdale Middle SchoolElementaryToronto DSBÉIC Monseigneur-de-CharbonnelElementaryCSDC Centre-SudCardinal Carter Academy for the ArtsElementaryToronto CDSBSt Antoine Daniel Catholic SchoolElementaryToronto CDSBSt Cyril Catholic SchoolElementaryToronto CDSBSt Edward Catholic SchoolElementaryToronto CDSBSt Paschal Baylon Catholic SchoolElementaryToronto CDSBEarl Haig Secondary SchoolSecondaryToronto DSBNorthview Heights Secondary SchoolSecondaryToronto DSBÉSC Monseigneur-de-CharbonnelSecondaryCSDC Centre-SudCardinal Carter Academy for the ArtsSecondaryToronto CDSBThe listed schools are within the closest distance to the property. However, it doesn't mean the property is in the boundaties of these schools.
Please check in the respective school or school board if the property is in the bounbdaries of the desired school. -
Transit directions


