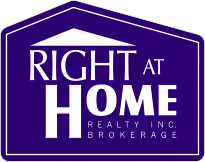For Sale
391 Parkview Ave
- $2,000,000
4+1
- |
4
2
MLS# C11995238
- Type: Detached
- Style: Backsplit 4
- Lot: 43.00 x 122.00 Feet
- Rooms: 8+2
- Age: N/A
- Days Listed: 1
- Taxes: $10,429 / 2024
- RIGHT AT HOME REALTY

Do you own property in the same area?
Check What is Your Home Worth $$$
-
Description
This property boasts an exceptional location and is in move-in condition, making it an excellent opportunity for investors. Rarely available, this spacious single-family home is situated in the highly sought-after Willowdale neighborhood. Featuring a large, square lot, the home is conveniently located within walking distance of the subway, Bayview Village Mall, and Yonge Street, and is part of a reputable school district. Custom-built and positioned in a prestigious and desirable area, this property is a must-see for discerning buyers.
Details
- Taxes: $10,429 / 2024
- Type: Detached Backsplit 4
- Exterior: Brick
- Fronting: S
- A/C: Central Air
- Heat Type: Forced Air
- Heatng Fuel: Gas
- Sewers: Sewers
- Water: Municipal
- Garage: Attached / 2
- Drive: Private
- Basement: Finished
- Fireplace: Y
- Central Vac: N
Rooms
Level Room Dimensions Description Main Living 3.70m x5.70m Hardwood Floor, French Doors, Open Concept Main Dining 3.50m x3.70m Plaster Ceiling, Hardwood Floor, Window Main Kitchen 3.50m x5.00m Ceramic Floor, Eat-In Kitchen, Window Lower Laundry 3.20m x2.60m Ceramic Floor, W/O To Yard, Side Door Lower Family 3.80m x9.60m Hardwood Floor, Brick Fireplace, W/O To Patio Lower 4th Br 3.20m x3.60m Hardwood Floor, Window Bsmt 5th Br 3.80m x3.60m Window, Broadloom Bsmt Rec 8.50m x10.10m Window, Broadloom, Closet Bsmt Cold/Cant 5.00m x2.40m 2nd Prim Bdrm 3.70m x4.70m 2 Pc Ensuite, Hardwood Floor, Closet 2nd 2nd Br 3.00m x3.10m Hardwood Floor, Closet 2nd 3rd Br 3.20m x4.10m Closet, Hardwood Floor -
Overview
Detailed Mother Tongue
Mother tongue - Summary
Marital Status
Family Size
Total children in families in private households
Total population by age groups
Knowledge of official languages
-
Schools nearby
Bayview Middle SchoolElementaryToronto DSBCummer Valley Middle SchoolElementaryToronto DSBElkhorn Public SchoolElementaryToronto DSBFinch Public SchoolElementaryToronto DSBHollywood Public SchoolElementaryToronto DSBLester B Pearson Elementary SchoolElementaryToronto DSBMcKee Public SchoolElementaryToronto DSBBlessed Trinity Catholic SchoolElementaryToronto CDSBSt Cyril Catholic SchoolElementaryToronto CDSBSt Gabriel Catholic SchoolElementaryToronto CDSBEarl Haig Secondary SchoolSecondaryToronto DSBThe listed schools are within the closest distance to the property. However, it doesn't mean the property is in the boundaties of these schools.
Please check in the respective school or school board if the property is in the bounbdaries of the desired school. -
Transit directions


