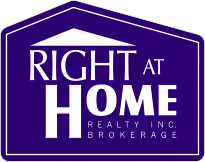For Sale
31 Alrita Cres
- $2,800,000
4+1
- |
5
1
MLS# E11986832
- Type: Detached
- Style: 2-Storey
- Lot: 40.00 x 125.00 Feet
- Rooms: 8+
- Age: N/A
- Days Listed: 1
- Taxes: $9,242 / 2024
- RIGHT AT HOME REALTY

Do you own property in the same area?
Check What is Your Home Worth $$$
-
Description
Welcome to this exquisite custom-built residence, perfectly situated in the highly sought-after Wexford-Maryvale neighborhood. Showcasing superior craftsmanship, premium finishes, and a thoughtfully designed layout, this home seamlessly blends elegance and modern comfort. From soaring ceilings to advanced smart home technology, every detail has been meticulously curated for an exceptional living experience. Designed for both families and entertainers, this masterpiece features heated flooring in all bathrooms, programmable lighting controls, and an array of high-end upgrades. The beautifully l
Details
- Taxes: $9,242 / 2024
- Type: Detached 2-Storey
- Exterior: Brick
- Fronting: S
- A/C: Central Air
- Heat Type: Forced Air
- Heatng Fuel: Gas
- Sewers: Sewers
- Water: Municipal
- Garage: Attached / 1
- Drive: Private
- Basement: Finished
- Fireplace: Y
- Central Vac: Y
Rooms
Level Room Dimensions Description Main Family 5.68m x5.23m Fireplace, Coffered Ceiling, Hardwood Floor Main Kitchen 5.68m x4.06m Stainless Steel Appl, Quartz Counter, O/Looks Family Main Dining 4.22m x3.73m Coffered Ceiling, Hardwood Floor, Wainscoting Main Living 4.43m x3.73m Fireplace, Hardwood Floor, Coffered Ceiling 2nd Prim Bdrm 5.70m x5.60m Hardwood Floor, Wainscoting, W/O To Balcony 2nd 2nd Br 3.68m x4.24m Closet Organizers, Window, Hardwood Floor 2nd 3rd Br 4.35m x3.58m Closet Organizers, Window, Hardwood Floor 2nd 4th Br 4.22m x4.23m Closet Organizers, Window, Hardwood Floor Bsmt Rec 5.54m x8.87m Fireplace, Heated Floor, Window -
Overview
Detailed Mother Tongue
Mother tongue - Summary
Marital Status
Family Size
Total children in families in private households
Total population by age groups
Knowledge of official languages
-
Schools nearby
Bridlewood Junior Public SchoolElementaryToronto DSBBuchanan Public SchoolElementaryToronto DSBDonview Middle SchoolElementaryToronto DSBFenside Public SchoolElementaryToronto DSBLynngate Junior Public SchoolElementaryToronto DSBMaryvale Public SchoolElementaryToronto DSBRanchdale Public SchoolElementaryToronto DSBRoywood Public SchoolElementaryToronto DSBTerraview-Willowfield Public SchoolElementaryToronto DSBVradenburg Junior Public SchoolElementaryToronto DSBÉÉC Sainte-MadeleineElementaryCSDC Centre-SudAnnunciation Catholic SchoolElementaryToronto CDSBHoly Spirit Catholic SchoolElementaryToronto CDSBOur Lady of Wisdom Catholic SchoolElementaryToronto CDSBSt Gerald Catholic SchoolElementaryToronto CDSBSt Isaac Jogues Catholic SchoolElementaryToronto CDSBParkview Alternative SchoolSecondaryToronto DSBThe listed schools are within the closest distance to the property. However, it doesn't mean the property is in the boundaties of these schools.
Please check in the respective school or school board if the property is in the bounbdaries of the desired school. -
Transit directions


