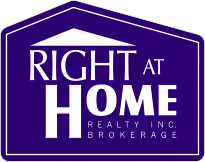For Sale
229 Rustic Rd
- $1,288,888
4
- |
2
2
MLS# W11978876
- Type: Detached
- Style: Backsplit 4
- Lot: 45.06 x 141.24 Feet
- Rooms: 8+2
- Age: N/A
- Days Listed: 1
- Taxes: $4,885 / 2024
- RIGHT AT HOME REALTY

Do you own property in the same area?
Check What is Your Home Worth $$$
-
Description
Beautiful Classic All Brick Backsplit, Sprawling Family Home on a 45 X 140 South Facing Lot! 4 Bedrooms & 2 Baths & A Full-Sized 2-Car Garage. Outfitted With An Eat-In Kitchen Perfect For a Family And An Open Concept Living/Dining Area. Make Great Use of the Oversized Family Room With A Walk-Out To an Expansive Garden And Deck. Your Dream Home Has Arrived. Easy Access To TTC & 401. Discover Rustic Where Parkland & Greenbelts Are Just Outside Your Door And Local Shops & Excellent Schools A Mere Stroll From Your Front Door.
Details
- Taxes: $4,885 / 2024
- Type: Detached Backsplit 4
- Exterior: Brick
- Fronting: S
- Features:
Fenced Yard, Hospital, Place Of Worship, Public Transit, School
- A/C: Central Air
- Heat Type: Forced Air
- Heatng Fuel: Gas
- Sewers: Sewers
- Water: Municipal
- Garage: Attached / 2
- Drive: Private
- Basement: Part Fin
- Fireplace: Y
- Central Vac: N
Rooms
Level Room Dimensions Description Main Foyer 1.24m x6.02m Hardwood Floor, Closet, Wainscoting Main Living 3.99m x4.67m Picture Window, Combined W/Dining, Hardwood Floor Main Dining 3.00m x3.33m Combined W/Living, Hardwood Floor, Crown Moulding Main Kitchen 3.38m x5.05m Eat-In Kitchen, Stainless Steel Appl, Skylight Main 4th Br 2.28m x3.38m Closet, Window, Tile Floor Main Family 3.96m x7.52m Walk-Out, Hardwood Floor, Fireplace 2nd Br 3.40m x4.47m Double Closet, Hardwood Floor, Picture Window 2nd 2nd Br 2.95m x3.38m Window, Closet, Hardwood Floor 2nd 3rd Br 2.69m x3.40m Window, Closet, Hardwood Floor Lower Rec 3.56m x6.20m Hardwood Floor, Above Grade Window, Panelled Lower Laundry 3.30m x4.17m B/I Shelves, Above Grade Window -
Overview
Detailed Mother Tongue
Mother tongue - Summary
Marital Status
Family Size
Total children in families in private households
Total population by age groups
Knowledge of official languages
-
Schools nearby
École élémentaire Maison MontessoriElementaryCS ViamondeAmesbury Middle SchoolElementaryToronto DSBBrookhaven Public SchoolElementaryToronto DSBGeorge Anderson Public SchoolElementaryToronto DSBGracefield Public SchoolElementaryToronto DSBHighview Public SchoolElementaryToronto DSBMaple Leaf Public SchoolElementaryToronto DSBPelmo Park Public SchoolElementaryToronto DSBPierre Laporte Middle SchoolElementaryToronto DSBTumpane Public SchoolElementaryToronto DSBWeston Memorial Junior Public SchoolElementaryToronto DSBÉÉC Saint-Noël-Chabanel-TorontoElementaryCSDC Centre-SudSt Bernard Catholic SchoolElementaryToronto CDSBSt Conrad Catholic SchoolElementaryToronto CDSBSt Fidelis Catholic SchoolElementaryToronto CDSBSt Francis Xavier Catholic SchoolElementaryToronto CDSBSt Philip Neri Catholic SchoolElementaryToronto CDSBSt Raphael Catholic SchoolElementaryToronto CDSBNelson A Boylen Collegiate InstituteSecondaryToronto DSBWeston Collegiate InstituteSecondaryToronto DSBArchbishop Romero Catholic Secondary SchoolSecondaryToronto CDSBChaminade College SchoolSecondaryToronto CDSBThe listed schools are within the closest distance to the property. However, it doesn't mean the property is in the boundaties of these schools.
Please check in the respective school or school board if the property is in the bounbdaries of the desired school. -
Transit directions


