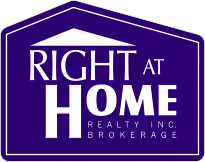For Sale
10 Frankfort Ave
- $1,450,000
3+1
- |
2
1
MLS# W11937826
- Type: Detached
- Style: Bungalow
- Lot: 50.00 x 120.00 Feet
- Rooms: 6+3
- Age: N/A
- Days Listed: 35
- Taxes: $4,492 / 2024
- RE/MAX PREMIER INC.

Do you own property in the same area?
Check What is Your Home Worth $$$
-
Description
This Meticulously Renovated Bungalow is a True Gem! Combining Refined Luxury with Exceptional Functionality. This Home Harmoniously Blends the Enduring Appeal of a Classic Bungalow with Contemporary Upgrades. Every Aspect of the Property has been Thoughtfully Renovated. Hardwood Flooring, S/S Appliances, Pot-lights, Custom Window Coverings, Built-in Closets & More! The Open-Concept Layout Radiates Elegance and Warmth, Ensuring a Seamless Flow from one Room to the Next. Designed with Both Comfort and Practicality in Mind, the Home Offers a Separate Side Entrance Leading to the Fully Finished Ba
Details
- Taxes: $4,492 / 2024
- Type: Detached Bungalow
- Exterior: Brick Stucco/Plaster
- Fronting: W
- Features:
Cul De Sac, Fenced Yard, Park, Public Transit, School
- A/C: Central Air
- Heat Type: Forced Air
- Heatng Fuel: Gas
- Sewers: Sewers
- Water: Municipal
- Garage: Attached / 1
- Drive: Private
- Basement: Finished/Sep Entrance
- Fireplace: Y
- Central Vac: Y
Rooms
Level Room Dimensions Description Main Living 4.32m x4.02m Pot Lights, Hardwood Floor, Open Concept Main Kitchen 3.63m x3.04m Stainless Steel Appl, Granite Counter, Pot Lights Main Dining 2.89m x3.22m Hardwood Floor, Open Concept, Window Main Prim Bdrm 3.35m x3.30m Hardwood Floor, B/I Closet, O/Looks Pool Main 2nd Br 3.47m x2.80m Hardwood Floor, Window Main 3rd Br 3.10m x3.32m Hardwood Floor, Window Lower Kitchen 4.03m x3.53m Open Concept, Pot Lights Lower Great Rm 8.16m x3.86m Open Concept, Fireplace, Pot Lights Lower Br 3.27m x3.53m B/I Closet, Pot Lights Lower Laundry 2.13m x1.50m -
Overview
Detailed Mother Tongue
Mother tongue - Summary
Marital Status
Family Size
Total children in families in private households
Total population by age groups
Knowledge of official languages
-
Schools nearby
École élémentaire Maison MontessoriElementaryCS ViamondeAmesbury Middle SchoolElementaryToronto DSBBeverley Heights Middle SchoolElementaryToronto DSBBrookhaven Public SchoolElementaryToronto DSBChalkfarm Public SchoolElementaryToronto DSBDownsview Public SchoolElementaryToronto DSBGracefield Public SchoolElementaryToronto DSBHighview Public SchoolElementaryToronto DSBMaple Leaf Public SchoolElementaryToronto DSBPelmo Park Public SchoolElementaryToronto DSBPierre Laporte Middle SchoolElementaryToronto DSBTumpane Public SchoolElementaryToronto DSBWeston Memorial Junior Public SchoolElementaryToronto DSBÉÉC Saint-Noël-Chabanel-TorontoElementaryCSDC Centre-SudSt Bernard Catholic SchoolElementaryToronto CDSBSt Conrad Catholic SchoolElementaryToronto CDSBSt Fidelis Catholic SchoolElementaryToronto CDSBSt Francis Xavier Catholic SchoolElementaryToronto CDSBSt Gerard Majella Catholic SchoolElementaryToronto CDSBSt Philip Neri Catholic SchoolElementaryToronto CDSBSt Raphael Catholic SchoolElementaryToronto CDSBSt. Andre Catholic SchoolElementaryToronto CDSBDownsview Secondary SchoolSecondaryToronto DSBNelson A Boylen Collegiate InstituteSecondaryToronto DSBWeston Collegiate InstituteSecondaryToronto DSBChaminade College SchoolSecondaryToronto CDSBMadonna Catholic Secondary SchoolSecondaryToronto CDSBThe listed schools are within the closest distance to the property. However, it doesn't mean the property is in the boundaties of these schools.
Please check in the respective school or school board if the property is in the bounbdaries of the desired school. -
Transit directions


