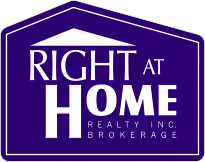For Sale
23 Shallice Crt
- $1,168,900
3
- |
4
2
MLS# E11955228
- Type: Detached
- Style: 2-Storey
- Lot: 37.73 x 123.65 Feet
- Rooms: 9+
- Age: N/A
- Days Listed: 19
- Taxes: $4,521 / 2024
- ROYAL LEPAGE IGNITE REALTY

Do you own property in the same area?
Check What is Your Home Worth $$$
-
Description
This exquisite Detached Home on a serene COURT in Rouge offers the ultimate in privacy and safety. Walking Distance To Parks, Schools, Public Transit & Other Amenities. Hardwood Throughout, Recent Renovations, and Freshly Painted. Stamped Concrete Walkway and Front Porch. Enter to a Foyer With Closet and Access to the Garage from Inside. Wide Hallways on both Floors. Large Living Room With Crown Moulding and Large Windows Facing the Front Yard. Wind down in Your Sunken Family Room With a Cozy Wood Burning Fireplace and Large Bay Windows With The View Of Backyard. Walk Out to Backyard from the
Details
- Taxes: $4,521 / 2024
- Type: Detached 2-Storey
- Exterior: Brick
- Fronting: E
- Features:
Fenced Yard, Library, Park, Place Of Worship, Public Transit, School
- A/C: Central Air
- Heat Type: Forced Air
- Heatng Fuel: Gas
- Sewers: Sewers
- Water: Municipal
- Garage: Attached / 2
- Drive: Private
- Basement: Finished
- Fireplace: Y
- Central Vac: Y
Rooms
Level Room Dimensions Description Main Living 3.34m x4.70m Hardwood Floor, Crown Moulding, Large Window Main Dining 3.20m x3.75m Hardwood Floor, Bay Window, Crown Moulding Main Family 3.43m x4.74m Hardwood Floor, Bay Window, Sunken Room Main Breakfast 3.00m x4.46m Hardwood Floor, W/O To Yard, Combined W/Kitchen Main Kitchen 3.00m x4.46m Hardwood Floor, Granite Counter, Stainless Steel Appl 2nd Prim Bdrm 4.48m x5.49m Hardwood Floor, W/I Closet, 4 Pc Ensuite 2nd 2nd Br 3.29m x4.54m Hardwood Floor, W/I Closet, Window 2nd 3rd Br 3.11m x4.35m Hardwood Floor, W/I Closet, Window Bsmt Rec 6.08m x9.21m Wet Bar, Open Concept, Laminate -
Overview
Detailed Mother Tongue
Mother tongue - Summary
Marital Status
Family Size
Total children in families in private households
Total population by age groups
Knowledge of official languages
-
Schools nearby
Centennial Road Junior Public SchoolElementaryToronto DSBChief Dan George Public SchoolElementaryToronto DSBMeadowvale Public SchoolElementaryToronto DSBRouge Valley Public SchoolElementaryToronto DSBWest Rouge Junior Public SchoolElementaryToronto DSBSt Monica Catholic SchoolElementaryDurham CDSBCardinal Leger Catholic SchoolElementaryToronto CDSBSt Brendan Catholic SchoolElementaryToronto CDSBSt Dominic Savio Catholic SchoolElementaryToronto CDSBSt Jean de Brebeuf Catholic SchoolElementaryToronto CDSBThe listed schools are within the closest distance to the property. However, it doesn't mean the property is in the boundaties of these schools.
Please check in the respective school or school board if the property is in the bounbdaries of the desired school. -
Transit directions


