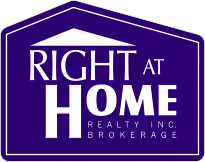For Sale
55 Blueking Cres
- $1,149,000
3+1
- |
4
2
MLS# E11991530
- Type: Detached
- Style: 2-Storey
- Lot: 45.65 x 133.10 Feet
- Rooms: 6+5
- Age: N/A
- Days Listed: 1
- Taxes: $5,136 / 2025
- ROYAL LEPAGE URBAN REALTY

Do you own property in the same area?
Check What is Your Home Worth $$$
-
Description
Welcome to 55 Blueking Crescent! Nestled on a premium pie-shaped lot in the most coveted section of a quiet, tree-lined street in West Rouge, this stunning detached 3+1 bedroom home offers the perfect blend of comfort, style, and versatility.Designed to accommodate a variety of lifestyles, this home features three spacious bedrooms, including a main-floor primary suite with a newly renovated ensuite and walk-in closet, plus two additional bedrooms upstairs. The spacious, well-appointed kitchens are ready for your gourmet creations, while the inviting family room and beautifully landscaped back
Details
- Taxes: $5,136 / 2025
- Type: Detached 2-Storey
- Exterior: Brick
- Fronting: W
- Features:
Beach, Public Transit, School
- A/C: Central Air
- Heat Type: Forced Air
- Heatng Fuel: Gas
- Sewers: Sewers
- Water: Municipal
- Garage: Built-In / 2
- Drive: Private
- Basement: Finished/Sep Entrance
- Fireplace: Y
- Central Vac: N
Rooms
Level Room Dimensions Description Main Kitchen 3.35m x6.19m Stainless Steel Appl, Granite Counter, W/O To Deck Main Living 3.44m x4.88m Combined W/Dining, Large Window, Laminate Main Dining 3.44m x4.27m Combined W/Living, Large Window, Laminate Main Family 3.47m x4.88m Fireplace, Large Window, Ceiling Fan Main Prim Bdrm 3.66m x5.73m 4 Pc Ensuite, W/I Closet, Laminate Upper 2nd Br 3.47m x5.03m Ceiling Fan, Large Closet, Laminate Upper 3rd Br 3.54m x3.44m Ceiling Fan, Large Closet, Laminate Lower 4th Br 3.26m x4.15m 3 Pc Ensuite, B/I Closet, Window Lower 5th Br 3.05m x4.00m B/I Closet, Window, Tile Floor Lower Kitchen 3.05m x3.51m Granite Counter, Stainless Steel Appl, Open Concept Lower Living 3.44m x5.79m Above Grade Window, Combined W/Dining, Open Concept Lower Dining 5.79m x3.44m Above Grade Window, Combined W/Living, Open Concept -
Overview
Detailed Mother Tongue
Mother tongue - Summary
Marital Status
Family Size
Total children in families in private households
Total population by age groups
Knowledge of official languages
-
Schools nearby
Rosebank Road Public SchoolElementaryDurham DSBCentennial Road Junior Public SchoolElementaryToronto DSBCharlottetown Junior Public SchoolElementaryToronto DSBJoseph Howe Senior Public SchoolElementaryToronto DSBWest Rouge Junior Public SchoolElementaryToronto DSBWilliam G Davis Junior Public SchoolElementaryToronto DSBSt Brendan Catholic SchoolElementaryToronto CDSBSir Oliver Mowat Collegiate InstituteSecondaryToronto DSBThe listed schools are within the closest distance to the property. However, it doesn't mean the property is in the boundaties of these schools.
Please check in the respective school or school board if the property is in the bounbdaries of the desired school. -
Transit directions


