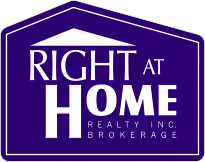For Sale
30 Bornholm Dr
- $1,299,900
3
- |
4
1
MLS# E11992596
- Type: Detached
- Style: 2-Storey
- Lot: 30.00 x 110.00 Feet
- Square Feet: 2000-2500
- Rooms: 7+3
- Age: N/A
- Days Listed: 0
- Taxes: $4,964 / 2024
- RIGHT AT HOME REALTY

Do you own property in the same area?
Check What is Your Home Worth $$$
-
Description
This beautiful West Rouge home offers the perfect blend of modern living and convenience, situated just steps to Rouge National Urban Park, Rouge GO, and TTC. As you arrive you will note the professionally landscaped gardens, and stamped concrete walkway that leads you to the private entrance. Inside you will be greeted by a tastefully renovated home from top to bottom, featuring spacious principal rooms, separate living and dining areas, large finished basement, and stylishly updated bathrooms, making it ideal for the whole family. The heart of the home is the open-concept eat-in kitchen, des
Details
- Taxes: $4,964 / 2024
- Type: Detached 2-Storey
- Exterior: Brick
- Fronting: E
- Features:
Fenced Yard, Lake/Pond, Park, Public Transit, Rec Centre, School
- A/C: Central Air
- Heat Type: Forced Air
- Heatng Fuel: Gas
- Sewers: Sewers
- Water: Municipal
- Garage: Attached / 1
- Drive: Private
- Basement: Finished
- Fireplace: Y
- Central Vac: N
Rooms
Level Room Dimensions Description Ground Kitchen 2.64m x3.20m Breakfast Area, Custom Backsplash, W/O To Deck Ground Family 3.42m x5.48m Hardwood Floor, Fireplace, O/Looks Backyard Ground Living 3.30m x5.91m Hardwood Floor, Separate Rm, Large Window Ground Dining 3.20m x3.65m Hardwood Floor, Separate Rm, Formal Rm Ground Breakfast 2.64m x3.20m Hardwood Floor, Open Concept, Walk-Out 2nd Prim Bdrm 4.62m x4.87m W/I Closet, 4 Pc Ensuite, Large Window 2nd 2nd Br 3.45m x4.08m Double Closet, Broadloom, Window 2nd 3rd Br 3.22m x4.08m Double Closet, Broadloom, Window Bsmt Rec 5.36m x6.55m Finished, Broadloom, Open Concept Bsmt Laundry 2.38m x3.67m Bsmt Utility 2.88m x5.66m -
Overview
Detailed Mother Tongue
Mother tongue - Summary
Marital Status
Family Size
Total children in families in private households
Total population by age groups
Knowledge of official languages
-
Schools nearby
Rosebank Road Public SchoolElementaryDurham DSBCentennial Road Junior Public SchoolElementaryToronto DSBCharlottetown Junior Public SchoolElementaryToronto DSBJoseph Howe Senior Public SchoolElementaryToronto DSBWest Rouge Junior Public SchoolElementaryToronto DSBWilliam G Davis Junior Public SchoolElementaryToronto DSBSt Brendan Catholic SchoolElementaryToronto CDSBSir Oliver Mowat Collegiate InstituteSecondaryToronto DSBThe listed schools are within the closest distance to the property. However, it doesn't mean the property is in the boundaties of these schools.
Please check in the respective school or school board if the property is in the bounbdaries of the desired school. -
Transit directions


