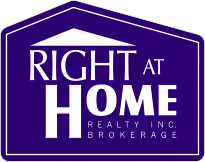For Sale
41 Tofield Cres
- $899,900
4+1
- |
3
0
MLS# W11994187
- Type: Detached
- Style: 2-Storey
- Lot: 47.75 x 112.00 Feet
- Square Feet: 1500-2000
- Rooms: 5+3
- Age: N/A
- Days Listed: 1
- Taxes: $3,305 / 2024
- RIGHT AT HOME REALTY

Do you own property in the same area?
Check What is Your Home Worth $$$
-
Description
Beautifully Renovated And Stunning Home, Hardwood Floors Modern Kitchens & Bathrooms, Freshly Painted Throughout. Large Elegant Windows Offering Plenty Of Natural Light. Conveniently Located Near Hwy 401 & Hwy 427. Minutes From Transit, Schools, Shopping And Many More Amenities. Don\'t Miss Out On This Gem! **EXTRAS** 2 Fridges, 2 Stoves, Dishwasher, Rangehood, Washer & Dryer, All ELFs
Details
- Taxes: $3,305 / 2024
- Type: Detached 2-Storey
- Exterior: Brick Vinyl Siding
- Fronting: N
- Features:
Public Trans, Wooded/Treed
- A/C: Central Air
- Heat Type: Forced Air
- Heatng Fuel: Gas
- Sewers: Sewers
- Water: Municipal
- Garage: None / 0
- Drive: Pvt Double
- Basement: Apartment/Sep Entrance
- Fireplace: N
- Central Vac: N
Rooms
Level Room Dimensions Description Main Living 3.30m x5.04m Hardwood Floor, Picture Window, Fireplace Main Kitchen 2.66m x5.40m B/I Dishwasher, Ceramic Back Splash, Modern Kitchen Main Br 3.00m x3.25m Picture Window, Hardwood Floor, Closet Upper Prim Bdrm 3.10m x3.65m W/I Closet, Hardwood Floor Upper 2nd Br 2.70m x3.65m W/I Closet, Hardwood Floor, B/I Shelves Upper Other 2.50m x3.00m 4 Pc Bath, Renovated, Ceramic Floor Lower Living 3.10m x6.70m Combined W/Br, 3 Pc Bath, Laminate Lower 4th Br 3.10m x6.70m Combined W/Living, Laminate Lower Kitchen 2.50m x4.63m Breakfast Area, Renovated -
Overview
Detailed Mother Tongue
Mother tongue - Summary
Marital Status
Family Size
Total children in families in private households
Total population by age groups
Knowledge of official languages
-
Schools nearby
Boys Leadership AcademyElementaryToronto DSBElmlea Junior SchoolElementaryToronto DSBRivercrest Junior SchoolElementaryToronto DSBThe Elms Junior Middle SchoolElementaryToronto DSBWest Humber Junior Middle SchoolElementaryToronto DSBSt Benedict Catholic SchoolElementaryToronto CDSBSt Stephen Catholic SchoolElementaryToronto CDSBThistletown Collegiate InstituteSecondaryToronto DSBMonsignor Percy Johnson Catholic High SchoolSecondaryToronto CDSBThe listed schools are within the closest distance to the property. However, it doesn't mean the property is in the boundaties of these schools.
Please check in the respective school or school board if the property is in the bounbdaries of the desired school. -
Transit directions


