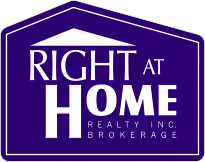For Sale
1 Geranium Crt
- $2,950,000
5+1
- |
6
2
MLS# C11981792
- Type: Detached
- Style: 2-Storey
- Lot: 40.62 x 110.22 Feet
- Square Feet: 3500-5000
- Rooms: 9+3
- Age: 6-15
- Days Listed: 3
- Taxes: $11,702 / 2025
- RIGHT AT HOME REALTY

Do you own property in the same area?
Check What is Your Home Worth $$$
-
Description
Welcome to the epitome of craftsmanship and elegance where every detail exudes unexpected greatness. Chef\'s dream kitchen is adorned with top-of -line appliances: subzero fridge, wolf cooktop, oven & microwave. From the gas fireplaces and oversized windows that flood the space with natural light, to the five spacious bedrooms adorned with crown molding and four skylights, every element speak of unparallel quality and attention to details. Venture outdoors to find a tranquil urban oasis-a low maintenance garden with Mature cedars trees offer seclusion and privacy. This meticulous maintained gar
Details
- Taxes: $11,702 / 2025
- Type: Detached 2-Storey
- Exterior: Brick Stone
- Fronting: E
- A/C: Central Air
- Heat Type: Forced Air
- Heatng Fuel: Gas
- Sewers: Sewers
- Water: Municipal
- Garage: Built-In / 2
- Drive: Pvt Double
- Basement: Fin W/O
- Fireplace: Y
- Central Vac: Y
Rooms
Level Room Dimensions Description Main Family 4.57m x5.18m Fireplace, Crown Moulding, Hardwood Floor Main Kitchen 6.55m x7.01m B/I Bar, B/I Appliances, Granite Counter Main Dining 4.57m x4.18m Crown Moulding, Hardwood Floor, Pot Lights Main Living 4.01m x4.88m Pot Lights, Hardwood Floor, Fireplace Main Breakfast 3.71m x2.44m Crown Moulding, Pot Lights, Hardwood Floor 2nd 2nd Br 3.96m x5.00m 4 Pc Bath, W/I Closet, Hardwood Floor 2nd Prim Bdrm 4.80m x5.84m Coffered Ceiling, 7 Pc Bath, Pot Lights 2nd 3rd Br 4.17m x5.03m Coffered Ceiling, Pot Lights, Crown Moulding 2nd 4th Br 3.51m x4.36m Pot Lights, Crown Moulding, Hardwood Floor 2nd 5th Br 4.14m x4.01m Pot Lights, Crown Moulding, Hardwood Floor Lower Exercise 8.63m x3.89m Window, Combined W/Sitting, 4 Pc Bath Lower Rec 9.09m x4.65m Tile Floor, Walk-Out, Wet Bar -
Overview
Detailed Mother Tongue
Mother tongue - Summary
Marital Status
Family Size
Total children in families in private households
Total population by age groups
Knowledge of official languages
-
Schools nearby
Claude Watson School for the ArtsElementaryToronto DSBCummer Valley Middle SchoolElementaryToronto DSBFinch Public SchoolElementaryToronto DSBLester B Pearson Elementary SchoolElementaryToronto DSBLillian Public SchoolElementaryToronto DSBMcKee Public SchoolElementaryToronto DSBSteelesview Public SchoolElementaryToronto DSBHenderson Avenue Public SchoolElementaryYork Region DSBÉIC Monseigneur-de-CharbonnelElementaryCSDC Centre-SudBlessed Trinity Catholic SchoolElementaryToronto CDSBSt Agnes Catholic SchoolElementaryToronto CDSBSt Cyril Catholic SchoolElementaryToronto CDSBNewtonbrook Secondary SchoolSecondaryToronto DSBÉSC Monseigneur-de-CharbonnelSecondaryCSDC Centre-SudBrebeuf College SchoolSecondaryToronto CDSBSt Josephs Morrow Park High SchoolSecondaryToronto CDSBThe listed schools are within the closest distance to the property. However, it doesn't mean the property is in the boundaties of these schools.
Please check in the respective school or school board if the property is in the bounbdaries of the desired school. -
Transit directions


