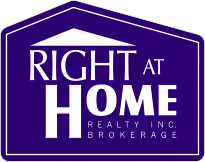For Sale
95 Tenth St
- $1,169,000
3+1
- |
2
1
MLS# W11993408
- Type: Detached
- Style: Bungalow-Raised
- Lot: 25.00 x 113.00 Feet
- Square Feet: 1100-1500
- Rooms: 5+3
- Age: 51-99
- Days Listed: 0
- Taxes: $4,549 / 2024
- RED HOUSE REALTY

Do you own property in the same area?
Check What is Your Home Worth $$$
-
Description
Rare opportunity to own a stunning 3+1 bedroom detached home in vibrant New Toronto! This beautifully renovated home blends historic charm with modern comfort, featuring a finished basement with a separate entrance, offering rental income potential of up to $2,200/month. Enjoy a private, fenced backyard with a patio, perfect for outdoor relaxation. Located just steps from breathtaking waterfront parks, Rotary Park, and the Martin Goodman Trail, where you can swim, kayak, or take in stunning city views. The area offers fantastic amenities, including a public swimming pool, splash pad, tennis co
Details
- Taxes: $4,549 / 2024
- Type: Detached Bungalow-Raised
- Exterior: Brick
- Fronting: E
- Features:
Fenced Yard, Park, Place Of Worship, Public Transit, School, School Bus Route
- A/C: Central Air
- Heat Type: Forced Air
- Heatng Fuel: Gas
- Sewers: Sewers
- Water: Municipal
- Garage: Detached / 1
- Basement: Finished/Sep Entrance
- Fireplace: N
- Central Vac: N
Rooms
Level Room Dimensions Description Main Kitchen 2.70m x3.29m Ceramic Floor, Quartz Counter, Stainless Steel Appl Main Great Rm 2.87m x6.88m Combined W/Dining, Laminate, Above Grade Window Main Prim Bdrm 2.40m x2.40m Large Window, Laminate, Walk Through Main 2nd Br 2.70m x2.70m Above Grade Window, Laminate, B/I Closet Main 3rd Br 2.00m x2.70m Laminate, Above Grade Window Main Bathroom 2.00m x1.00m 3 Pc Bath Main Laundry 0.90m x0.80m Bsmt Prim Bdrm 3.60m x2.70m Laminate, Closet Bsmt Great Rm 3.20m x10.00m Laminate, Window, Combined W/Dining Bsmt Bathroom 2.30m x1.80m 3 Pc Bath -
Overview
Detailed Mother Tongue
Mother tongue - Summary
Marital Status
Family Size
Total children in families in private households
Total population by age groups
Knowledge of official languages
-
Schools nearby
James S Bell Junior Middle SchoolElementaryToronto DSBJohn English Junior Middle SchoolElementaryToronto DSBSecond Street Junior Middle SchoolElementaryToronto DSBSeventh Street Junior SchoolElementaryToronto DSBTwentieth Street Junior SchoolElementaryToronto DSBSt Leo Catholic SchoolElementaryToronto CDSBSt Teresa Catholic SchoolElementaryToronto CDSBFather John Redmond Catholic Secondary SchoolSecondaryToronto CDSBThe listed schools are within the closest distance to the property. However, it doesn't mean the property is in the boundaties of these schools.
Please check in the respective school or school board if the property is in the bounbdaries of the desired school. -
Transit directions


