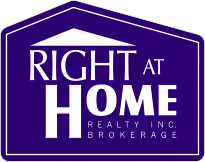For Sale
26 Seventeenth St
- $1,549,000
3+1
- |
4
1
MLS# W11957930
- Type: Detached
- Style: 2-Storey
- Lot: 25.03 x 100.14 Feet
- Square Feet: 1500-2000
- Rooms: 6+3
- Age: N/A
- Days Listed: 24
- Taxes: $6,488 / 2024
- RE/MAX PREMIER THE OP TEAM

Do you own property in the same area?
Check What is Your Home Worth $$$
-
Description
Welcome To 26 Seventeenth St - A Recently Renovated, Move-In Ready Detached Home Located Just Steps Away From Humber College, Lake Ontario, Walking Trails, Parks & All The Amenities South Etobicoke Has To Offer. This Charming Home Has Been Meticulously Renovated With Modern Finishes, Offering A Perfect Blend Of Comfort And Style. The Main Floors Open Concept Living & Dining Area Allows For Family Entertainment & Gathering, With Tall Ceilings & Large Windows Allowing Natural Light, Beautiful Hardwood Floor & Pot Lights. The Chef\'s Kitchen Does Not Disappoint With It\'s Oversized Waterfall Island
Details
- Taxes: $6,488 / 2024
- Type: Detached 2-Storey
- Exterior: Stucco/Plaster
- Fronting: W
- Features:
Fenced Yard, Library, Public Transit, Rec Centre, School
- A/C: Central Air
- Heat Type: Forced Air
- Heatng Fuel: Gas
- Sewers: Sewers
- Water: Municipal
- Garage: Detached / 1
- Drive: Available
- Basement: Apartment/Sep Entrance
- Fireplace: N
- Central Vac: N
Rooms
Level Room Dimensions Description Main Living 2.63m x5.91m Hardwood Floor, O/Looks Frontyard, Pot Lights Main Dining 3.09m x4.56m Open Concept, Pot Lights, O/Looks Family Main Kitchen 4.56m x4.66m Eat-In Kitchen, Centre Island, Quartz Counter 2nd Prim Bdrm 4.36m x4.49m 4 Pc Ensuite, B/I Closet, O/Looks Backyard 2nd 2nd Br 3.02m x3.66m Large Window, Pot Lights, Large Closet 2nd 3rd Br 2.50m x2.80m Large Closet, Large Window, O/Looks Frontyard Bsmt Br 3.52m x4.31m Hardwood Floor, Above Grade Window, Pot Lights Bsmt Living 4.45m x6.44m Hardwood Floor, Above Grade Window, Pot Lights Bsmt Kitchen 4.45m x6.44m Hardwood Floor, Stainless Steel Appl, Pot Lights -
Overview
Detailed Mother Tongue
Mother tongue - Summary
Marital Status
Family Size
Total children in families in private households
Total population by age groups
Knowledge of official languages
-
Schools nearby
James S Bell Junior Middle SchoolElementaryToronto DSBSecond Street Junior Middle SchoolElementaryToronto DSBSeventh Street Junior SchoolElementaryToronto DSBTwentieth Street Junior SchoolElementaryToronto DSBChrist the King Catholic SchoolElementaryToronto CDSBSt Teresa Catholic SchoolElementaryToronto CDSBFather John Redmond Catholic Secondary SchoolSecondaryToronto CDSBThe listed schools are within the closest distance to the property. However, it doesn't mean the property is in the boundaties of these schools.
Please check in the respective school or school board if the property is in the bounbdaries of the desired school. -
Transit directions


