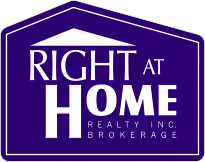For Sale
115 Tenth St
- $1,600,000
9
- |
7
3
MLS# W11991452
- Type: Triplex
- Style: 2-Storey
- Lot: 50.00 x 113.00 Feet
- Rooms: 14+
- Age: N/A
- Days Listed: 0
- Taxes: $6,276 / 2024
- RE/MAX REALTRON WENDY ZHENG REALTY

Do you own property in the same area?
Check What is Your Home Worth $$$
-
Description
How Much Rent In Total Will You Expect From A 9 Brs, 3 Kitchens & 7 Full Baths Triplex! Many Options For Investors To Renovate, Add 500 Sqf Additions On 2 Huge Balconies Plus 600 Sqf More Over Carport, Or Simply Lease It As An Immediate Cash Cow! 4 Brs & 4 Baths (3 Ensuite Brs) In 2nd Fl Unit, 3 Brs & 2 Baths (1 Ensuite Br) In Ground Fl East Unit, 2 Brs & 1 Bath In Ground Fl West Unit, 3 Separated Laundries & 4 Separated Hydro Meters For 3 Units & Common Area. New Tile Throughout West Balcony & Ground Fl 2 Kitchens, Newer Wall Tile & Bathtubs In 3 Baths, New 5-Car Long Asphalt Driveway Plus 3-
Details
- Taxes: $6,276 / 2024
- Type: Triplex 2-Storey
- Exterior: Brick
- Fronting: E
- A/C: Window Unit
- Heat Type: Water
- Heatng Fuel: Gas
- Sewers: Sewers
- Water: Municipal
- Garage: Carport / 3
- Drive: Available
- Basement: None
- Fireplace: N
- Central Vac: N
Rooms
Level Room Dimensions Description Ground Living 4.71m x5.80m Hardwood Floor, Open Concept, Large Window Ground Kitchen 2.95m x4.26m Linoleum, Ceiling Fan, Eat-In Kitchen Ground 5th Br 3.13m x3.73m Hardwood Floor, B/I Closet, 4 Pc Bath Ground Kitchen 2.95m x4.10m Porcelain Floor, Combined W/Laundry, North View Ground Br 3.04m x3.11m Laminate, B/I Closet, 4 Pc Ensuite Ground Br 2.71m x3.11m Laminate, B/I Closet, 3 Pc Bath 2nd Living 4.07m x4.54m Laminate, Picture Window, W/O To Balcony 2nd Kitchen 3.46m x4.37m Ceramic Floor, Pantry, O/Looks Living 2nd Prim Bdrm 3.38m x4.38m Laminate, Double Closet, 4 Pc Ensuite 2nd 2nd Br 3.93m x4.30m Laminate, Double Closet, 3 Pc Ensuite 2nd 3rd Br 2.72m x3.93m Laminate, B/I Closet, 3 Pc Ensuite 2nd 4th Br 3.93m x4.54m Laminate, Nw View, 3 Pc Bath -
Overview
Detailed Mother Tongue
Mother tongue - Summary
Marital Status
Family Size
Total children in families in private households
Total population by age groups
Knowledge of official languages
-
Schools nearby
James S Bell Junior Middle SchoolElementaryToronto DSBJohn English Junior Middle SchoolElementaryToronto DSBSecond Street Junior Middle SchoolElementaryToronto DSBSeventh Street Junior SchoolElementaryToronto DSBTwentieth Street Junior SchoolElementaryToronto DSBSt Leo Catholic SchoolElementaryToronto CDSBSt Teresa Catholic SchoolElementaryToronto CDSBFather John Redmond Catholic Secondary SchoolSecondaryToronto CDSBThe listed schools are within the closest distance to the property. However, it doesn't mean the property is in the boundaties of these schools.
Please check in the respective school or school board if the property is in the bounbdaries of the desired school. -
Transit directions


