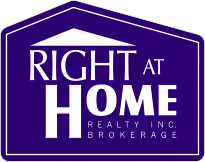For Sale
101 Ninth St
- $1,390,000
3
- |
2
0
MLS# W11991419
- Type: Detached
- Style: 1 1/2 Storey
- Lot: 40.00 x 125.00 Feet
- Square Feet: 1500-2000
- Rooms: 6+4
- Age: N/A
- Days Listed: 0
- Taxes: $5,093 / 2024
- RIGHT AT HOME REALTY

Do you own property in the same area?
Check What is Your Home Worth $$$
-
Description
This highly desirable 40 Ft x 125 Ft lot offers unlimited potential to renovate or build your dream home in the vibrant New Toronto neighborhood. This well-preserved, solid brick, 2-storey detached home spans 1,520 sq. ft. of above-grade living space, exuding timeless character throughout. It features generous living areas, three spacious bedrooms with walk-in closets, a four-piece family bathroom, and a charming front porchideal for savoring your morning coffee. The lower level, with a separate entrance, presents great income potential. The large backyard offers a stone patio, mature trees, a
Details
- Taxes: $5,093 / 2024
- Type: Detached 1 1/2 Storey
- Exterior: Alum Siding Brick
- Fronting: E
- Features:
Lake/Pond, Library, Park, Public Transit, School
- A/C: Wall Unit
- Heat Type: Radiant
- Heatng Fuel: Gas
- Sewers: Sewers
- Water: Municipal
- Garage: None / 0
- Drive: Mutual
- Basement: Part Fin/Sep Entrance
- Fireplace: N
- Central Vac: N
Rooms
Level Room Dimensions Description Main Living 4.34m x7.39m Large Window, O/Looks Frontyard, Wood Trim Main Dining 4.01m x4.83m Pocket Doors, Plate Rail, Hardwood Floor Main Kitchen 2.44m x4.09m Double Sink, Backsplash, Window 2nd Prim Bdrm 2.92m x4.65m Hardwood Floor, W/I Closet, O/Looks Frontyard 2nd 2nd Br 2.62m x3.96m Hardwood Floor, W/I Closet, Window 2nd 3rd Br 2.84m x3.56m Hardwood Floor, W/I Closet, Window Lower Laundry 3.05m x3.66m Laundry Sink, B/I Shelves, Above Grade Window Lower Workshop 3.73m x7.14m B/I Shelves, Above Grade Window, Concrete Floor Lower Common Rm 3.66m x5.69m Panelled, Concrete Floor, Above Grade Window Lower Cold/Cant 2.12m x3.05m B/I Shelves, Above Grade Window, Concrete Floor -
Overview
Detailed Mother Tongue
Mother tongue - Summary
Marital Status
Family Size
Total children in families in private households
Total population by age groups
Knowledge of official languages
-
Schools nearby
James S Bell Junior Middle SchoolElementaryToronto DSBJohn English Junior Middle SchoolElementaryToronto DSBSecond Street Junior Middle SchoolElementaryToronto DSBSeventh Street Junior SchoolElementaryToronto DSBTwentieth Street Junior SchoolElementaryToronto DSBSt Leo Catholic SchoolElementaryToronto CDSBSt Teresa Catholic SchoolElementaryToronto CDSBFather John Redmond Catholic Secondary SchoolSecondaryToronto CDSBThe listed schools are within the closest distance to the property. However, it doesn't mean the property is in the boundaties of these schools.
Please check in the respective school or school board if the property is in the bounbdaries of the desired school. -
Transit directions


