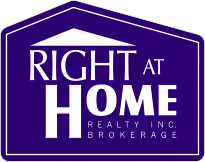For Sale
76 Albani St
- $1,499,900
3
- |
3
1
MLS# W11988176
- Type: Detached
- Style: 2-Storey
- Lot: 33.33 x 125.00 Feet
- Square Feet: 1500-2000
- Rooms: 7+
- Age: N/A
- Days Listed: 4
- Taxes: $6,023 / 2024
- SUTTON GROUP QUANTUM REALTY INC.

Do you own property in the same area?
Check What is Your Home Worth $$$
-
Description
Welcome to your new home. This magnificent detached 2-storey residence will captivate you from the moment you step inside. Boasting an array of modern upgrades, this home offers a seamless blend of elegance and character. The rich hardwood floors throughout provide a luxurious carpet-free living experience. The inviting living room, highlighted by a gas fireplace and wooden mantle, is perfect for cozy evenings. The unique dining area features custom cabinetry and a wine fridge, ideal for entertaining family and friends. The lavish kitchen is a chefs dream, complete with granite countertops, un
Details
- Taxes: $6,023 / 2024
- Type: Detached 2-Storey
- Exterior: Brick Vinyl Siding
- Fronting: N
- Features:
Lake/Pond, Marina, Park, Public Transit, School
- A/C: Central Air
- Heat Type: Forced Air
- Heatng Fuel: Gas
- Sewers: Sewers
- Water: Municipal
- Garage: Detached / 1
- Drive: Private
- Basement: Part Fin
- Fireplace: Y
- Central Vac: Y
Rooms
Level Room Dimensions Description Ground Kitchen 3.35m x5.82m Hardwood Floor, Stainless Steel Appl, Granite Counter Ground Living 3.63m x3.89m Hardwood Floor, Gas Fireplace, Picture Window Ground Dining 2.41m x3.89m Hardwood Floor, W/O To Patio 2nd Prim Bdrm 3.86m x4.70m Hardwood Floor, Closet Organizers, 4 Pc Ensuite 2nd 2nd Br 2.87m x3.71m Hardwood Floor, Closet, Window 2nd 3rd Br 2.72m x3.71m Hardwood Floor, Closet, Window Ground Sitting 3.56m x3.56m Tile Floor, Ceiling Fan, O/Looks Backyard -
Overview
Detailed Mother Tongue
Mother tongue - Summary
Marital Status
Family Size
Total children in families in private households
Total population by age groups
Knowledge of official languages
-
Schools nearby
George R Gauld Junior SchoolElementaryToronto DSBJohn English Junior Middle SchoolElementaryToronto DSBSecond Street Junior Middle SchoolElementaryToronto DSBSeventh Street Junior SchoolElementaryToronto DSBSt Leo Catholic SchoolElementaryToronto CDSBSt Teresa Catholic SchoolElementaryToronto CDSBFather John Redmond Catholic Secondary SchoolSecondaryToronto CDSBThe listed schools are within the closest distance to the property. However, it doesn't mean the property is in the boundaties of these schools.
Please check in the respective school or school board if the property is in the bounbdaries of the desired school. -
Transit directions


