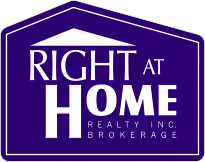For Sale
156 Royal York Rd
- $1,159,000
3
- |
3
1
MLS# W11949190
- Type: Semi-Detached
- Style: 2-Storey
- Lot: 27.99 x 117.00 Feet
- Square Feet: 1100-1500
- Rooms: 10+1
- Age: 51-99
- Days Listed: 28
- Taxes: $3,955 / 2024
- REAL ESTATE HOMEWARD

Do you own property in the same area?
Check What is Your Home Worth $$$
-
Description
Fantastic investment opportunity! Currently set up as three completely renovated apartments. Great house extensively renovated in 2012-13. Perfect turn key investment with all three apartments currently rented on a month to month basis. Located in the heart of Mimico, steps to transit and the GO line. Just a short stroll to the lake and Mimico village. Great for first time home buyers with a double income to help pay the mortgage. Large private backyard, and parking for up to three cars. Take advantage of an early spring market. Get in now before prices start to rise while still taking full
Details
- Taxes: $3,955 / 2024
- Type: Semi-Detached 2-Storey
- Exterior: Brick
- Fronting: W
- A/C: Window Unit
- Heat Type: Forced Air
- Heatng Fuel: Gas
- Sewers: Sewers
- Water: Municipal
- Garage: Attached / 1
- Drive: Private
- Basement: Apartment
- Fireplace: N
- Central Vac: N
Rooms
Level Room Dimensions Description Ground Kitchen 3.21m x2.86m Hardwood Floor, Open Concept, Modern Kitchen Ground Dining 3.49m x3.03m Hardwood Floor, Combined W/Kitchen, Combined W/Living Ground Living 3.49m x3.03m Hardwood Floor, Combined W/Dining, Combined W/Kitchen Ground Br 3.27m x2.56m Hardwood Floor, Pot Lights, Large Window Ground 2nd Br 3.65m x2.59m O/Looks Backyard, W/O To Deck, Picture Window 2nd Kitchen 2.25m x3.93m Open Concept, Hardwood Floor, Modern Kitchen 2nd Living 2.87m x4.68m Combined W/Dining, Hardwood Floor, Window 2nd Dining 2.87m x4.68m Combined W/Living, Hardwood Floor, Window 2nd Br 4.67m x3.02m Hardwood Floor, Closet, Window 2nd Office 2.03m x2.54m Laminate, O/Looks Backyard, Picture Window Bsmt Kitchen 3.06m x2.73m Vinyl Floor, Modern Kitchen, Combined W/Living Bsmt Living 4.86m x4.81m Vinyl Floor, Combined W/Kitchen, Combined W/Br -
Overview
Detailed Mother Tongue
Mother tongue - Summary
Marital Status
Family Size
Total children in families in private households
Total population by age groups
Knowledge of official languages
-
Schools nearby
George R Gauld Junior SchoolElementaryToronto DSBJohn English Junior Middle SchoolElementaryToronto DSBSecond Street Junior Middle SchoolElementaryToronto DSBSeventh Street Junior SchoolElementaryToronto DSBSt Leo Catholic SchoolElementaryToronto CDSBSt Louis Catholic SchoolElementaryToronto CDSBSt Teresa Catholic SchoolElementaryToronto CDSBThe listed schools are within the closest distance to the property. However, it doesn't mean the property is in the boundaties of these schools.
Please check in the respective school or school board if the property is in the bounbdaries of the desired school. -
Transit directions


