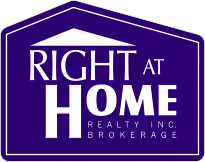For Sale
11 Albani St
- $1,449,900
4+1
- |
2
0
MLS# W11987800
- Type: Detached
- Style: 2-Storey
- Lot: 25.00 x 125.00 Feet
- Square Feet: 1500-2000
- Rooms: 9+4
- Age: 100+
- Days Listed: 4
- Taxes: $4,513 / 2024
- ROYAL LEPAGE STATE REALTY

Do you own property in the same area?
Check What is Your Home Worth $$$
-
Description
Beautifully updated 4+1 bdrm, 2 bath home w/ in-law suite on mature 25 x 125 lot in the heart of Mimico - perfectly blending historic charm w/ modern elegance. Surfaced parking for 1 vehicle + an extra-wide interlock walkway (19). Foyer w/ heated herringbone tiling & built-in storage (19). Open-concept main lvl w/ Boen Oak eng hrdwd flrs (22), oversized baseboards, upgraded lighting fix, & elegant crown moulding (22). Form liv rm w/ gas FP & marble surround (22). Sliding drs open to the den w/ built-in cab/shelving/desk - plus rough-ins for main-lvl laund. Formal din rm w/ French drs leading t
Details
- Taxes: $4,513 / 2024
- Type: Detached 2-Storey
- Exterior: Brick
- Fronting: S
- Features:
Lake/Pond, Place Of Worship, Public Transit, Rec Centre, School
- A/C: Central Air
- Heat Type: Forced Air
- Heatng Fuel: Other
- Sewers: Sewers
- Water: Municipal
- Garage: None / 0
- Drive: Front Yard
- Basement: Finished/Full
- Fireplace: Y
- Central Vac: N
Rooms
Level Room Dimensions Description Main Foyer 0.00m x0.00m Main Den 1.90m x3.35m Main Living 5.09m x5.80m Main Dining 2.66m x4.26m Main Kitchen 3.20m x3.74m Main Other 2.48m x2.82m 2nd Prim Bdrm 2.86m x3.92m 2nd Br 2.74m x3.99m 2nd Br 2.82m x3.65m 2nd Br 2.79m x2.97m 2nd Bathroom 1.60m x1.99m 4 Pc Bath Bsmt Living 2.90m x5.16m Combined W/Kitchen -
Overview
Detailed Mother Tongue
Mother tongue - Summary
Marital Status
Family Size
Total children in families in private households
Total population by age groups
Knowledge of official languages
-
Schools nearby
George R Gauld Junior SchoolElementaryToronto DSBJohn English Junior Middle SchoolElementaryToronto DSBSecond Street Junior Middle SchoolElementaryToronto DSBSeventh Street Junior SchoolElementaryToronto DSBSt Leo Catholic SchoolElementaryToronto CDSBSt Teresa Catholic SchoolElementaryToronto CDSBThe listed schools are within the closest distance to the property. However, it doesn't mean the property is in the boundaties of these schools.
Please check in the respective school or school board if the property is in the bounbdaries of the desired school. -
Transit directions


