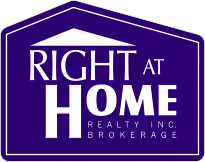For Sale
475 Maple Leaf Dr
- $1,279,900
3
- |
3
2
MLS# W11978929
- Type: Detached
- Style: 1 1/2 Storey
- Lot: 40.04 x 130.14 Feet
- Square Feet: 1100-1500
- Rooms: 6+3
- Age: N/A
- Days Listed: 7
- Taxes: $4,349 / 2024
- SOURCE 4 REALTY INC.

Do you own property in the same area?
Check What is Your Home Worth $$$
-
Description
Welcome To 475 Maple Leaf Drive, Nestled In The Heart Of Maple Leaf, One Of North York\'s Most Desirable Neighbourhoods. This Is Home You\'ve Been Waiting For! This Stunning 3 Bedroom, 3 Washroom Home Features Over 1,300 Square Feet Of Fully Renovated Above Ground Living Space. The Open Concept Main Floor Features A Stunning Chef\'s Kitchen With 2 Tone Shaker Cabinets, Quartz Countertops With Matching Backsplash, Stainless Steel Appliances, Under Cabinet Lighting And Modern Porcelain Floor Tiles. The Upper Levels Have Been Completely Renovated And Feature New Flooring, Smooth Ceilings And Pot Lig
Details
- Taxes: $4,349 / 2024
- Type: Detached 1 1/2 Storey
- Exterior: Brick
- Fronting: S
- A/C: Wall Unit
- Heat Type: Water
- Heatng Fuel: Gas
- Sewers: Sewers
- Water: Municipal
- Garage: Detached / 2
- Drive: Private
- Basement: Finished/Sep Entrance
- Fireplace: N
- Central Vac: N
Rooms
Level Room Dimensions Description Main Dining 3.63m x4.65m Open Concept, Hardwood Floor, Pot Lights Main Living 3.63m x4.14m Open Concept, Hardwood Floor, Pot Lights Main Kitchen 3.25m x3.89m Quartz Counter, Stainless Steel Appl, Porcelain Floor Main 3rd Br 2.18m x3.66m Hardwood Floor, Large Window 2nd Prim Bdrm 3.33m x4.14m Hardwood Floor, Large Window 2nd 2nd Br 3.25m x4.14m Hardwood Floor, Large Window Bsmt Rec 3.78m x4.37m Open Concept, Combined W/Br, Pot Lights Bsmt Br 3.33m x4.19m Open Concept, Combined W/Rec, Pot Lights Bsmt Kitchen 3.20m x3.40m Open Concept, Combined W/Rec, Pot Lights -
Overview
Detailed Mother Tongue
Mother tongue - Summary
Marital Status
Family Size
Total children in families in private households
Total population by age groups
Knowledge of official languages
-
Schools nearby
École élémentaire Maison MontessoriElementaryCS ViamondeAmesbury Middle SchoolElementaryToronto DSBDownsview Public SchoolElementaryToronto DSBGeorge Anderson Public SchoolElementaryToronto DSBGracefield Public SchoolElementaryToronto DSBHighview Public SchoolElementaryToronto DSBJoyce Public SchoolElementaryToronto DSBMaple Leaf Public SchoolElementaryToronto DSBPierre Laporte Middle SchoolElementaryToronto DSBÉÉC Saint-Noël-Chabanel-TorontoElementaryCSDC Centre-SudRegina Mundi Catholic SchoolElementaryToronto CDSBSt Conrad Catholic SchoolElementaryToronto CDSBSt Fidelis Catholic SchoolElementaryToronto CDSBSt Francis Xavier Catholic SchoolElementaryToronto CDSBSt Raphael Catholic SchoolElementaryToronto CDSBDownsview Secondary SchoolSecondaryToronto DSBNelson A Boylen Collegiate InstituteSecondaryToronto DSBArchbishop Romero Catholic Secondary SchoolSecondaryToronto CDSBChaminade College SchoolSecondaryToronto CDSBDante Alighieri AcademySecondaryToronto CDSBMadonna Catholic Secondary SchoolSecondaryToronto CDSBThe listed schools are within the closest distance to the property. However, it doesn't mean the property is in the boundaties of these schools.
Please check in the respective school or school board if the property is in the bounbdaries of the desired school. -
Transit directions


