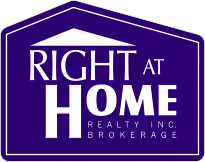For Sale
61 Cameron Ave
- $999,900
3
- |
2
1
MLS# W11903335
- Type: Detached
- Style: 2-Storey
- Lot: 20.00 x 119.75 Feet
- Rooms: 6+3
- Age: N/A
- Days Listed: 56
- Taxes: $3,884 / 2024
- REALTY LIFE LTD.

Do you own property in the same area?
Check What is Your Home Worth $$$
-
Description
Bright & Spacious 2 Storey Detached Home With Walk-Out Basement! Private Drive With Garage. Home Is Owned By The Original Family - Home Built in Approx 1973! Great Opportunity. Excellent Floor Plan With Generous Room Sizes. Spacious Living Room & Dining Room With Hardwood Floors. Large Family Size Eat-In Kitchen With Walk-Out To Spacious Backyard. Desirable Neighborhood. **EXTRAS** Large Walk-Out Basement With Bathroom. Cold Cellar. Large Front Veranda With Modern Railings. Backyard Deck. Most of The Original Windows Have Been Replaced. Convenient Location - Close To Schools, Parks, Transit, &
Details
- Taxes: $3,884 / 2024
- Type: Detached 2-Storey
- Exterior: Brick
- Fronting: S
- Features:
Library, Park, Place Of Worship, Public Transit
- A/C: Central Air
- Heat Type: Forced Air
- Heatng Fuel: Gas
- Sewers: Sewers
- Water: Municipal
- Garage: Built-In / 1
- Drive: Private
- Basement: Part Fin/W/O
- Fireplace: N
- Central Vac: N
Rooms
Level Room Dimensions Description Ground Living 3.60m x4.85m Hardwood Floor, O/Looks Dining, Window Ground Dining 3.19m x3.70m Hardwood Floor, O/Looks Living, Window Ground Kitchen 3.65m x4.75m Family Size Kitchen, Walk-Out, O/Looks Backyard 2nd Prim Bdrm 3.30m x4.80m Hardwood Floor, Double Closet, Window 2nd 2nd Br 3.05m x4.80m Hardwood Floor, Closet, O/Looks Backyard 2nd 3rd Br 2.80m x2.99m Hardwood Floor, Closet, Window Bsmt Rec 2.20m x4.00m Partly Finished, W/O To Yard, Open Concept Bsmt Den 2.30m x3.55m Window, Open Concept Bsmt Furnace 2.49m x3.05m Combined W/Laundry, Open Concept -
Overview
Detailed Mother Tongue
Mother tongue - Summary
Marital Status
Family Size
Total children in families in private households
Total population by age groups
Knowledge of official languages
-
Schools nearby
Charles E Webster Public SchoolElementaryToronto DSBDennis Avenue Community SchoolElementaryToronto DSBF H Miller Junior Public SchoolElementaryToronto DSBFairbank Memorial Community SchoolElementaryToronto DSBFairbank Public SchoolElementaryToronto DSBGeneral Mercer Junior Public SchoolElementaryToronto DSBGeorge Anderson Public SchoolElementaryToronto DSBHarwood Public SchoolElementaryToronto DSBKeelesdale Junior Public SchoolElementaryToronto DSBSilverthorn Community SchoolElementaryToronto DSBD\'Arcy McGee Catholic SchoolElementaryToronto CDSBImmaculate Conception Catholic SchoolElementaryToronto CDSBSanta Maria Catholic SchoolElementaryToronto CDSBSt John Bosco Catholic SchoolElementaryToronto CDSBSt Nicholas of Bari Catholic SchoolElementaryToronto CDSBSt Thomas Aquinas Catholic SchoolElementaryToronto CDSBGeorge Harvey Collegiate InstituteSecondaryToronto DSBYork Memorial Collegiate InstituteSecondaryToronto DSBThe listed schools are within the closest distance to the property. However, it doesn't mean the property is in the boundaties of these schools.
Please check in the respective school or school board if the property is in the bounbdaries of the desired school. -
Transit directions


