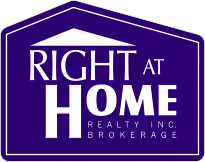For Sale
3 Rollins Pl
- $1,550,000
3+2
- |
3
1
MLS# W11991811
- Type: Detached
- Style: Bungalow-Raised
- Lot: 47.57 x 90.00 Feet
- Square Feet: 2000-2500
- Rooms: 6+2
- Age: N/A
- Days Listed: 1
- Taxes: $4,742 / 2024
- RIGHT AT HOME REALTY

Do you own property in the same area?
Check What is Your Home Worth $$$
-
Description
Picture Perfect Bungalow On 50 Foot Wide Lot In Prime Etobicoke, Turn Key Move In Ready!Stunning \"New\" Renovation Featuring HIGH vaulted ceilings \'New\' Kitchen Cabinetry AndCountertops, Flooring, Bathrooms, Sprayfoam insulation, Concrete and Fully Fenced AndLandscaped. 3 Bedrooms On Main with primary ensuite and 2 Additional Bedrooms On FinishedLower Level With Bathroom And Recreational Room! Nothing To Do But Move In Exceptional ValueIn Quiet Cal De Sac Too Much To List! Please See Attached feature sheet All NEW ExistingAppliances, Fridge, Stove, Washer, Dryer, Dishwasher, Elf\'s, Window Cover
Details
- Taxes: $4,742 / 2024
- Type: Detached Bungalow-Raised
- Exterior: Brick
- Fronting: E
- A/C: Central Air
- Heat Type: Forced Air
- Heatng Fuel: Gas
- Sewers: Sewers
- Water: Municipal
- Garage: Carport / 1
- Basement: Finished
- Fireplace: N
- Central Vac: N
Rooms
Level Room Dimensions Description Main Kitchen 3.08m x3.14m Open Concept, Quartz Counter, Centre Island Main Dining 2.47m x3.60m Combined W/Kitchen, Vaulted Ceiling, Vinyl Floor Main Living 4.15m x4.60m Combined W/Living, Vaulted Ceiling, Vinyl Floor Main Prim Bdrm 3.15m x3.15m 4 Pc Ensuite, B/I Closet, Vinyl Floor Main 2nd Br 4.13m x3.14m Large Window, B/I Closet, Vinyl Floor Main 3rd Br 3.08m x2.71m Large Window, B/I Closet, Vinyl Floor Bsmt Rec 3.69m x8.23m Large Window, B/I Closet, Vinyl Floor Bsmt Br 4.13m x3.14m Large Window, Pot Lights, Vinyl Floor Bsmt Den 4.51m x3.08m Large Closet, Large Closet, Vinyl Floor Bsmt Laundry 1.95m x3.08m Laundry Sink, Quartz Counter, Tile Floor -
Overview
Detailed Mother Tongue
Mother tongue - Summary
Marital Status
Family Size
Total children in families in private households
Total population by age groups
Knowledge of official languages
-
Schools nearby
Bloordale Middle SchoolElementaryToronto DSBBloorlea Middle SchoolElementaryToronto DSBBroadacres Junior Public SchoolElementaryToronto DSBEatonville Junior SchoolElementaryToronto DSBMillwood Junior SchoolElementaryToronto DSBWedgewood Junior SchoolElementaryToronto DSBWest Glen Junior SchoolElementaryToronto DSBOur Lady of Peace Catholic SchoolElementaryToronto CDSBSt Clement Catholic SchoolElementaryToronto CDSBSt Elizabeth Catholic SchoolElementaryToronto CDSBApplewood Heights Secondary SchoolSecondaryPeel DSBBurnhamthorpe Collegiate InstituteSecondaryToronto DSBEtobicoke Year Round Alternative CentreSecondaryToronto DSBSilverthorn Collegiate InstituteSecondaryToronto DSBThe listed schools are within the closest distance to the property. However, it doesn't mean the property is in the boundaties of these schools.
Please check in the respective school or school board if the property is in the bounbdaries of the desired school. -
Transit directions


