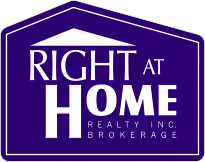For Sale
89 Invermarge Dr
- $1,325,000
4+1
- |
4
2
MLS# E11984733
- Type: Detached
- Style: 2-Storey
- Lot: 50.00 x 120.00 Feet
- Square Feet: 2500-3000
- Rooms: 9+4
- Age: N/A
- Days Listed: 2
- Taxes: $5,758 / 2024
- RE/MAX ROUGE RIVER REALTY LTD.

Do you own property in the same area?
Check What is Your Home Worth $$$
-
Description
Located At Prestigeous INVERMARGE DR. Situated In The Demanding Centennial /West Rouge Lake Front Community, Quality Custom Built Home, Same Owner For 36 Years , Totally Fnished From Top To Bottom, Approximatly 3850 S.F. Finished Area ( Including Basement), On 50\'x120\' Lot. There Are 4+1 Bdrms, 4 Bathrms( 2 Jacuzzie Baths), 2 Fireplaces( One Gas), Sauna, B/I Wet Bar, Sky Light, Oak Trim Thru Out , 11 French Doors......Absolutely Iimmaculate. $$$ Spent In Upgrades, Roof Apx 5 Years, Copper Wiring With 200 Amp Circer Breaker, High Eff. Furnace 2022, CAC 2022. Oak Decorated Double Front Doors, F
Details
- Taxes: $5,758 / 2024
- Type: Detached 2-Storey
- Exterior: Brick
- Fronting: E
- A/C: Central Air
- Heat Type: Forced Air
- Heatng Fuel: Gas
- Sewers: Sewers
- Water: Municipal
- Garage: Attached / 2
- Drive: Pvt Double
- Basement: Finished
- Fireplace: Y
- Central Vac: N
Rooms
Level Room Dimensions Description Main Living 3.60m x6.82m Hardwood Floor, Picture Window, French Doors Main Dining 3.65m x3.71m Hardwood Floor, Separate Rm, French Doors Main Kitchen 3.12m x5.92m Hardwood Floor, Granite Counter, W/O To Yard Main Family 4.96m x5.76m French Doors, Wet Bar, Fireplace Main Laundry 2.23m x2.35m Ceramic Floor, Side Door, Walk-Out 2nd Prim Bdrm 3.77m x6.70m Hardwood Floor, 4 Pc Ensuite, W/I Closet 2nd 2nd Br 3.63m x4.22m Hardwood Floor, 4 Pc Bath, Double Closet 2nd 3rd Br 4.00m x4.30m Hardwood Floor, Double Closet 2nd 4th Br 3.20m x3.50m Hardwood Floor, Double Closet 2nd Bathroom 2.52m x3.52m Renovated, 4 Pc Ensuite, Whirlpool 2nd Bathroom 2.16m x2.52m Renovated, 4 Pc Bath, Whirlpool Bsmt Rec 3.12m x8.40m Ceramic Floor, Gas Fireplace, French Doors -
Overview
Detailed Mother Tongue
Mother tongue - Summary
Marital Status
Family Size
Total children in families in private households
Total population by age groups
Knowledge of official languages
-
Schools nearby
Centennial Road Junior Public SchoolElementaryToronto DSBCharlottetown Junior Public SchoolElementaryToronto DSBHighland Creek Public SchoolElementaryToronto DSBJoseph Howe Senior Public SchoolElementaryToronto DSBMeadowvale Public SchoolElementaryToronto DSBRouge Valley Public SchoolElementaryToronto DSBWilliam G Davis Junior Public SchoolElementaryToronto DSBWilliam G Miller Junior Public SchoolElementaryToronto DSBSt Brendan Catholic SchoolElementaryToronto CDSBSt Malachy Catholic SchoolElementaryToronto CDSBSir Oliver Mowat Collegiate InstituteSecondaryToronto DSBThe listed schools are within the closest distance to the property. However, it doesn't mean the property is in the boundaties of these schools.
Please check in the respective school or school board if the property is in the bounbdaries of the desired school. -
Transit directions


