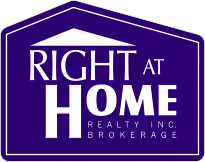For Sale
31 Cherryhill Ave
- $999,999
4+1
- |
4
2
MLS# E11993125
- Type: Detached
- Style: 2-Storey
- Lot: 55.09 x 112.21 Feet
- Square Feet: 2000-2500
- Rooms: 10+3
- Age: N/A
- Days Listed: 0
- Taxes: $4,986 / 2024
- HOMELIFE WOODBINE REALTY INC.

Do you own property in the same area?
Check What is Your Home Worth $$$
-
Description
Welcome to this beautifully maintained 2-storey, 4-bedroom home in the well sought after Centennial/West Rouge area. The home is enhanced with a spacious double car garage with access from the mud room. It is easy to find a cozy place among one of the three fireplaces in the living room, family room, or basement. Upstairs, four good-sized bedrooms provide personal retreats, ensuring ample space and comfort. The finished basement has a wet bar and potential for an in-law suite. Enjoy nature while relaxing on the large rear deck backing onto a ravine. The 2-storey exterior shed will allow for
Details
- Taxes: $4,986 / 2024
- Type: Detached 2-Storey
- Exterior: Brick Vinyl Siding
- Fronting: W
- Features:
Fenced Yard, Public Transit, Ravine, Wooded/Treed
- A/C: Central Air
- Heat Type: Forced Air
- Heatng Fuel: Gas
- Sewers: Sewers
- Water: Municipal
- Garage: Attached / 2
- Drive: Available
- Basement: Finished
- Fireplace: Y
- Central Vac: N
Rooms
Level Room Dimensions Description Main Foyer 1.52m x2.13m Tile Floor Main Living 3.66m x5.40m Hardwood Floor, Bay Window, Fireplace Main Dining 3.66m x3.05m Hardwood Floor, Sliding Doors Main Kitchen 2.60m x2.60m Hardwood Floor, Pot Lights, B/I Dishwasher Main Family 4.65m x5.03m Hardwood Floor, Sliding Doors, Fireplace Main Mudroom 2.97m x2.44m Tile Floor 2nd Prim Bdrm 3.74m x6.10m Broadloom, Ensuite Bath, His/Hers Closets 2nd 2nd Br 3.20m x4.72m Parquet Floor, Large Closet, Large Window 2nd 3rd Br 3.05m x4.80m Parquet Floor, Large Closet, Large Window 2nd 4th Br 2.77m x3.66m Parquet Floor, Large Closet, Large Window Bsmt Rec 3.28m x8.15m Broadloom, Fireplace Bsmt Other 2.59m x4.27m Tile Floor, Wet Bar -
Overview
Detailed Mother Tongue
Mother tongue - Summary
Marital Status
Family Size
Total children in families in private households
Total population by age groups
Knowledge of official languages
-
Schools nearby
Centennial Road Junior Public SchoolElementaryToronto DSBCharlottetown Junior Public SchoolElementaryToronto DSBJoseph Howe Senior Public SchoolElementaryToronto DSBWilliam G Davis Junior Public SchoolElementaryToronto DSBWilliam G Miller Junior Public SchoolElementaryToronto DSBSt Brendan Catholic SchoolElementaryToronto CDSBSt Malachy Catholic SchoolElementaryToronto CDSBSir Oliver Mowat Collegiate InstituteSecondaryToronto DSBThe listed schools are within the closest distance to the property. However, it doesn't mean the property is in the boundaties of these schools.
Please check in the respective school or school board if the property is in the bounbdaries of the desired school. -
Transit directions


