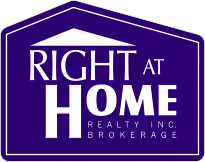For Sale
87 Culford Rd
- $1,150,000
3
- |
2
1
MLS# W11988905
- Type: Detached
- Style: Bungalow
- Lot: 51.00 x 116.00 Feet
- Square Feet: 1100-1500
- Rooms: 6+1
- Age: N/A
- Days Listed: 0
- Taxes: $4,678 / 2024
- RE/MAX ULTIMATE REALTY INC.

Do you own property in the same area?
Check What is Your Home Worth $$$
-
Description
Welcome To 87 Culford Rd. Be The Envy Of All With This Recently Renovated, Solid Detached 3 Bedroom Bungalow Offering A 51 Foot Wide Lot Which Opens Up To Over 65 Ft Wide In The Back In A Very Highly Desirable Location. Family Friendly Lot With A Long Private Drive, Large Garage & Private Backyard Oasis Ideal For Entertaining & Family Fun. Basement Offers A Separate Entrance Ideal For A Potential Basement Apartment. Very Functional Detached Home With Lots Of Curb Appeal. This Spacious Model Features An Updated Open Concept Kitchen With Large Island Great For Entertaining. This Beauty Offers An
Details
- Taxes: $4,678 / 2024
- Type: Detached Bungalow
- Exterior: Brick
- Fronting: E
- A/C: Central Air
- Heat Type: Forced Air
- Heatng Fuel: Gas
- Sewers: Sewers
- Water: Municipal
- Garage: Detached / 1
- Drive: Private
- Basement: Finished/Sep Entrance
- Fireplace: N
- Central Vac: N
Rooms
Level Room Dimensions Description Main Living 3.66m x5.49m Open Concept, Combined W/Kitchen, Vinyl Floor Main Dining 3.29m x2.19m Open Concept, Combined W/Living, Combined W/Kitchen Main Kitchen 4.27m x3.29m Open Concept, Centre Island, Quartz Counter Main Prim Bdrm 3.47m x3.84m B/I Closet, Vinyl Floor, Window Main 2nd Br 2.53m x2.92m Closet, Vinyl Floor, 6 Pc Bath Main 3rd Br 3.45m x2.68m Vinyl Floor, Window Lower Rec 3.60m x7.92m Vinyl Floor, Open Concept Lower Other 7.31m x3.66m -
Overview
Detailed Mother Tongue
Mother tongue - Summary
Marital Status
Family Size
Total children in families in private households
Total population by age groups
Knowledge of official languages
-
Schools nearby
École élémentaire Maison MontessoriElementaryCS ViamondeAmesbury Middle SchoolElementaryToronto DSBBrookhaven Public SchoolElementaryToronto DSBCharles E Webster Public SchoolElementaryToronto DSBDavid Hornell Junior SchoolElementaryToronto DSBDennis Avenue Community SchoolElementaryToronto DSBGeorge Anderson Public SchoolElementaryToronto DSBGracefield Public SchoolElementaryToronto DSBJoyce Public SchoolElementaryToronto DSBKeelesdale Junior Public SchoolElementaryToronto DSBMaple Leaf Public SchoolElementaryToronto DSBSilverthorn Community SchoolElementaryToronto DSBWeston Memorial Junior Public SchoolElementaryToronto DSBImmaculate Conception Catholic SchoolElementaryToronto CDSBOur Lady of Victory Catholic SchoolElementaryToronto CDSBSt Bernard Catholic SchoolElementaryToronto CDSBSt Fidelis Catholic SchoolElementaryToronto CDSBSt Francis Xavier Catholic SchoolElementaryToronto CDSBNelson A Boylen Collegiate InstituteSecondaryToronto DSBYork Memorial Collegiate InstituteSecondaryToronto DSBChaminade College SchoolSecondaryToronto CDSBThe listed schools are within the closest distance to the property. However, it doesn't mean the property is in the boundaties of these schools.
Please check in the respective school or school board if the property is in the bounbdaries of the desired school. -
Transit directions


