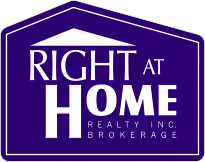For Sale
42 Culford Rd
- $1,095,000
3
- |
2
2
MLS# W11988565
- Type: Detached
- Style: Bungalow
- Lot: 60.00 x 100.00 Feet
- Square Feet: 1100-1500
- Rooms: 6+3
- Age: N/A
- Days Listed: 2
- Taxes: $5,280 / 2024
- RIGHT AT HOME REALTY

Do you own property in the same area?
Check What is Your Home Worth $$$
-
Description
Welcome to 42 Culford RD in desirable Amesbury neighborhood! First time available by the Original owner! This solid and well-maintained bungalow sits on a premium frontage lot. Some features include: bright and spacious main floor with smooth ceilings, hardwood and ceramic floors, updated kitchen, finished basement with huge kitchen, b/in appliances, pot lighting, terra cotta-style ceramic floors, large rec room with raised floor ,bar, and gas fireplace, 3 pce bath, cold room/cantina,seperate side entrance w/out to lovely backyard,patterned concrete and interlocking walkways, exterior pot ligh
Details
- Taxes: $5,280 / 2024
- Type: Detached Bungalow
- Exterior: Brick
- Fronting: W
- Features:
Hospital, Library, Park, Place Of Worship, Public Transit, Rec Centre
- A/C: Central Air
- Heat Type: Forced Air
- Heatng Fuel: Gas
- Sewers: Sewers
- Water: Municipal
- Garage: Attached / 2
- Drive: Pvt Double
- Basement: Finished/Sep Entrance
- Fireplace: Y
- Central Vac: N
Rooms
Level Room Dimensions Description Main Living 4.05m x4.75m Hardwood Floor, Combined W/Dining, Large Window Main Dining 3.20m x3.90m Hardwood Floor, Combined W/Living Main Kitchen 3.05m x4.85m Porcelain Floor, Granite Counter, Eat-In Kitchen Main Prim Bdrm 3.30m x4.55m Hardwood Floor, Double Closet Main Br 3.30m x3.35m Hardwood Floor, Double Closet Main Br 3.10m x3.40m Hardwood Floor, B/I Closet Bsmt Kitchen 4.55m x7.85m Centre Island, Granite Counter, Family Size Kitchen Bsmt Rec 4.10m x9.70m Raised Floor, Gas Fireplace, Wet Bar Bsmt Laundry 2.95m x3.40m Ceramic Floor, Double Sink -
Overview
Detailed Mother Tongue
Mother tongue - Summary
Marital Status
Family Size
Total children in families in private households
Total population by age groups
Knowledge of official languages
-
Schools nearby
Amesbury Middle SchoolElementaryToronto DSBBrookhaven Public SchoolElementaryToronto DSBCharles E Webster Public SchoolElementaryToronto DSBDavid Hornell Junior SchoolElementaryToronto DSBDennis Avenue Community SchoolElementaryToronto DSBGeorge Anderson Public SchoolElementaryToronto DSBGracefield Public SchoolElementaryToronto DSBJoyce Public SchoolElementaryToronto DSBKeelesdale Junior Public SchoolElementaryToronto DSBMaple Leaf Public SchoolElementaryToronto DSBSilverthorn Community SchoolElementaryToronto DSBImmaculate Conception Catholic SchoolElementaryToronto CDSBOur Lady of Victory Catholic SchoolElementaryToronto CDSBSt Bernard Catholic SchoolElementaryToronto CDSBSt Francis Xavier Catholic SchoolElementaryToronto CDSBGeorge Harvey Collegiate InstituteSecondaryToronto DSBYork Memorial Collegiate InstituteSecondaryToronto DSBChaminade College SchoolSecondaryToronto CDSBThe listed schools are within the closest distance to the property. However, it doesn't mean the property is in the boundaties of these schools.
Please check in the respective school or school board if the property is in the bounbdaries of the desired school. -
Transit directions


