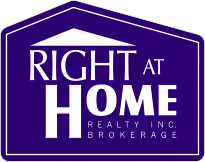For Sale
2103 Avenue Rd
- $1,499,000
3
- |
2
0
MLS# C11980023
- Type: Detached
- Style: 2-Storey
- Lot: 30.00 x 120.00 Feet
- Rooms: 6+1
- Age: N/A
- Days Listed: 0
- Taxes: $6,083 / 2024
- RIGHT AT HOME REALTY

Do you own property in the same area?
Check What is Your Home Worth $$$
-
Description
An affordable detached home in a tremendous Toronto neighbourhood. Bright and well-maintained 3 bedroom with a fully-finished basement. Comfortable living spaces, including an eat-in kitchen, spacious living room / dining rooms and a main bathroom with heated floors. Step outside onto the large, low-maintenance deck overlook a private yard complete with garden shed and irrigation system! A terrific spot for outdoor relaxation. Ample parking - with room for 3 cars upfront. Plus, the finished lower level features a three-piece bath, offering flexible space for family hangouts, a home office or e
Details
- Taxes: $6,083 / 2024
- Type: Detached 2-Storey
- Exterior: Brick
- Fronting: E
- A/C: Wall Unit
- Heat Type: Radiant
- Heatng Fuel: Gas
- Sewers: Sewers
- Water: Municipal
- Garage: None / 0
- Drive: Private
- Basement: Fin W/O
- Fireplace: Y
- Central Vac: N
Rooms
Level Room Dimensions Description Main Living 3.68m x4.95m Hardwood Floor, Fireplace, California Shutters Main Dining 3.18m x4.06m Hardwood Floor, French Doors, W/O To Deck Main Kitchen 2.49m x4.90m Eat-In Kitchen 2nd Prim Bdrm 3.89m x4.29m Hardwood Floor, Double Closet, California Shutters 2nd 2nd Br 2.84m x4.11m Hardwood Floor, B/I Closet 2nd 3rd Br 2.82m x3.45m Hardwood Floor, Closet Bsmt Rec 4.42m x5.23m Laminate -
Overview
Detailed Mother Tongue
Mother tongue - Summary
Marital Status
Family Size
Total children in families in private households
Total population by age groups
Knowledge of official languages
-
Schools nearby
Armour Heights Public SchoolElementaryToronto DSBCameron Public SchoolElementaryToronto DSBJohn Wanless Junior Public SchoolElementaryToronto DSBLedbury Park Elementary and Middle SchoolElementaryToronto DSBSummit Heights Public SchoolElementaryToronto DSBBlessed Sacrament Catholic SchoolElementaryToronto CDSBSt Margaret Catholic SchoolElementaryToronto CDSBLawrence Park Collegiate InstituteSecondaryToronto DSBYork Mills Collegiate InstituteSecondaryToronto DSBLoretto Abbey Catholic Secondary SchoolSecondaryToronto CDSBThe listed schools are within the closest distance to the property. However, it doesn't mean the property is in the boundaties of these schools.
Please check in the respective school or school board if the property is in the bounbdaries of the desired school. -
Transit directions


