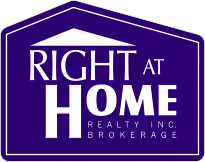For Sale
1093 Rouge Valley Dr
- $1,488,800
4+1
- |
4
2
MLS# E11966012
- Type: Detached
- Style: 2-Storey
- Lot: 49.26 x 108.34 Feet
- Square Feet: 3000-3500
- Rooms: 11+3
- Age: 31-50
- Days Listed: 14
- Taxes: $9,632 / 2024
- ROYAL LEPAGE TERREQUITY REALTY

Do you own property in the same area?
Check What is Your Home Worth $$$
-
Description
Your opportunity to live in one of most desirable communities is here. The grand staircase and large foyer really give off a welcoming feel once you enter the home. With 3100 st ft of living space (MPAC) plus the finished basement, the options are endless for you to make this home your own. A large separate living room and dining room makes it easy to entertain guests, while the eat-in kitchen offers a casual, family-friendly space. The family room offers a stone fireplace leaving you feeling cozy while watching TV or reading your favorite book. Bonus - a Separate Den provide for privacy for t
Details
- Taxes: $9,632 / 2024
- Type: Detached 2-Storey
- Exterior: Brick
- Fronting: E
- A/C: Central Air
- Heat Type: Forced Air
- Heatng Fuel: Gas
- Sewers: Sewers
- Water: Municipal
- Garage: Attached / 2
- Drive: Private
- Basement: Finished
- Fireplace: Y
- Central Vac: N
Rooms
Level Room Dimensions Description Main Kitchen 3.04m x3.51m Ceramic Floor, Granite Counter, Backsplash Main Breakfast 4.60m x4.78m Ceramic Floor, Centre Island Main Dining 3.53m x4.32m Laminate Main Living 3.51m x5.54m Laminate Main Family 3.96m x4.90m Hardwood Floor Main Office 2.47m x3.95m Hardwood Floor 2nd Prim Bdrm 4.55m x5.39m Laminate, 5 Pc Ensuite, Soaker 2nd 2nd Br 3.31m x3.98m Laminate 2nd 3rd Br 3.59m x3.63m Laminate 2nd 4th Br 2.76m x3.59m Laminate 2nd Den 2.79m x3.70m Laminate Bsmt Kitchen 2.20m x6.25m Laminate -
Overview
Detailed Mother Tongue
Mother tongue - Summary
Marital Status
Family Size
Total children in families in private households
Total population by age groups
Knowledge of official languages
-
Schools nearby
Altona Forest Public SchoolElementaryDurham DSBElizabeth B Phin Public SchoolElementaryDurham DSBHighbush Public SchoolElementaryDurham DSBWestcreek Public SchoolElementaryDurham DSBSt Elizabeth Seton Catholic SchoolElementaryDurham CDSBSt Monica Catholic SchoolElementaryDurham CDSBDunbarton High SchoolSecondaryDurham DSBThe listed schools are within the closest distance to the property. However, it doesn't mean the property is in the boundaties of these schools.
Please check in the respective school or school board if the property is in the bounbdaries of the desired school. -
Transit directions


