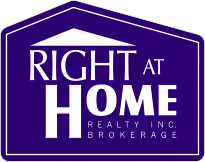For Sale
542 McLeod Cres
- $1,579,999
4+2
- |
5
2
MLS# E11980347
- Type: Detached
- Style: 2-Storey
- Lot: 50.05 x 114.10 Feet
- Square Feet: 2500-3000
- Rooms: 9+2
- Age: N/A
- Days Listed: 0
- Taxes: $8,114 / 2024
- RE/MAX COMMUNITY REALTY INC.

Do you own property in the same area?
Check What is Your Home Worth $$$
-
Description
Welcome to this beautifully renovated family home, nestled in the highly sought-after Rosebank community! Featuring a modern kitchen with a spacious breakfast area, stunning quartz countertops and backsplash, and brand-new engineered hardwood flooring throughout. Bright and inviting, this home boasts new LED lighting, pot lights, and smooth ceilings for a sleek, contemporary feel. Enjoy cozy evenings with two elegant electric fireplaces and stunning hardwood stairs with stylish metal pickets. The second floor impresses with a waffle ceiling, four spacious bedrooms, and ensuite and shared washr
Details
- Taxes: $8,114 / 2024
- Type: Detached 2-Storey
- Exterior: Brick
- Fronting: W
- A/C: Central Air
- Heat Type: Forced Air
- Heatng Fuel: Gas
- Sewers: Sewers
- Water: Municipal
- Garage: Attached / 2
- Drive: Private
- Basement: Apartment/Sep Entrance
- Fireplace: Y
- Central Vac: N
Rooms
Level Room Dimensions Description Main Living 3.54m x5.08m Hardwood Floor Main Dining 3.54m x3.62m Hardwood Floor, Combined W/Living Main Family 3.57m x6.10m Fireplace, W/O To Deck Main Kitchen 3.60m x3.90m Eat-In Kitchen, Window Main Breakfast 4.10m x3.50m W/O To Deck 2nd Prim Bdrm 3.66m x6.74m Hardwood Floor, W/I Closet, 5 Pc Ensuite 2nd 2nd Br 3.65m x2.95m Hardwood Floor, Window, 4 Pc Ensuite 2nd 3rd Br 3.29m x4.01m Broadloom, Closet 2nd 4th Br 3.30m x3.50m Hardwood Floor, Closet Bsmt Br 3.60m x2.90m Vinyl Floor, W/O To Yard, 3 Pc Bath Bsmt 2nd Br 3.30m x2.94m Vinyl Floor Bsmt Kitchen 4.07m x6.96m Vinyl Floor, Eat-In Kitchen -
Overview
Detailed Mother Tongue
Mother tongue - Summary
Marital Status
Family Size
Total children in families in private households
Total population by age groups
Knowledge of official languages
-
Schools nearby
Elizabeth B Phin Public SchoolElementaryDurham DSBFairport Beach Public SchoolElementaryDurham DSBRosebank Road Public SchoolElementaryDurham DSBWest Rouge Junior Public SchoolElementaryToronto DSBThe listed schools are within the closest distance to the property. However, it doesn't mean the property is in the boundaties of these schools.
Please check in the respective school or school board if the property is in the bounbdaries of the desired school. -
Transit directions


