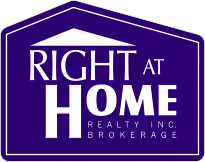Lease
Toronto / Edenbridge-Humber Valley
1
- |
1
1
- Type: Condo Apt
- Style: Apartment
- Lot: 0.00 x 0.00
- Square Feet: 600-699
- Rooms: 4+
- Age: N/A
- Days Listed: 22
- Taxes: N/A
Do you own property in the same area?
Check What is Your Home Worth $$$
-
Description
*****ALL INCLUSIVE! FURNISHED! Facing South! The unit comes fully furnished with hi-end modern furniture! Ideal opportunity to move into this highly desirable Richview/ Edenbridge Neighborhood! Very bright open concept layout with beautiful hardwood flooring throughout & soaring 9\' ceilings! The unit features a fully stocked modern kitchen with granite countertop, office setup, modern dining area, smart TV, queen size bed, closets, nice washroom with shower & bathtub, and a sunny balcony with garden furniture. Quiet & meticulously kept condo building! Walk to James Gardens Park/ Botanical Gard
Extras
Newer Stainless Steel Appliances: Fridge, Dishwasher, Induction Stove & Oven, Microwave w/Hood, Ensuite Frontload Washer & Dryer. Building amenities include Pool, Hot Tub, Sauna, Gym, Media room/Meeting room for remote work, Concierge.Details
- Taxes: $0 /
- Type: Condo Apt Apartment
- Exterior: Concrete
- Fronting:
- Features:
Grnbelt/Cons, Hospital, Park, Public Transit, River/Stream, School - Balcony: Terr
- Amenities:
Concierge, Guest Suites, Gym, Indoor Pool, Media Room, Sauna - Pets Permitted: Restrict
- Maintenance: N/A
- Insurance Included: Y
- Condo Corp#: 1736
- Condo Registry Office: TSCC
- Condo Taxes Included:
- Ensuite Laundry:
- A/C: Central Air
- Heat Type: Forced Air
- Heatng Fuel: Gas
- Garage: Underground
- Parking: Undergrnd 1 space(s)
- Exposure: S
- Level: 2
- Locker: None
- Basement: None
- Fireplace: N
Rooms
Level Room Dimensions Description Flat Kitchen Stainless Steel Appl, Backsplash, Granite Counter Flat Dining Combined W/Living, Breakfast Area, Hardwood Floor Flat Living Combined W/Dining, Combined W/Office, Hardwood Floor Flat Br Double Closet, Window, Hardwood Floor Flat Laundry Separate Rm Flat Other Balcony, South View, O/Looks Frontyard -
Overview
The following demographic information will help you to have an overview of the neighbourhood where this property is located. The demographic data is based on the dissemination area as defined by Statistics Canada. A dissemination area contains, on average, approximately a population of 400 to 700 persons. Data is based on census data from Statistics Canada. Population in 2011: 920Land area (square km): 0.03Total private dwellings: 468Median age of the population: 45.10% of the population aged 15 and over: 87.10Average number of children per family: 1Average number of persons per census family: 3Detailed Mother Tongue
Mother tongue - Summary
Marital Status
Family Size
Total children in families in private households
Total population by age groups
Knowledge of official languages
-
Schools nearby
David Hornell Junior SchoolElementaryToronto DSBHilltop Middle SchoolElementaryToronto DSBHumber Valley Village Junior Middle SchoolElementaryToronto DSBPortage Trail Community Junior SchoolElementaryToronto DSBPortage Trail Community Middle SchoolElementaryToronto DSBRockcliffe Middle SchoolElementaryToronto DSBRoselands Junior Public SchoolElementaryToronto DSBWestmount Junior SchoolElementaryToronto DSBAll Saints Catholic SchoolElementaryToronto CDSBOur Lady of Victory Catholic SchoolElementaryToronto CDSBSt Demetrius Catholic SchoolElementaryToronto CDSBScarlett Heights Entrepreneurial AcademySecondaryToronto DSBThe listed schools are within the closest distance to the property. However, it doesn't mean the property is in the boundaties of these schools.
Please check in the respective school or school board if the property is in the bounbdaries of the desired school. -
Transit directions








































































