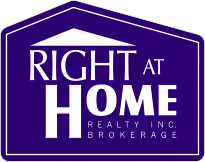Lease
Toronto / High Park-Swansea
- $2,800
2
- |
1
1
- Type: Condo Apt
- Style: Apartment
- Lot: 0.00 x 0.00
- Square Feet: 800-899
- Rooms: 4+
- Age: N/A
- Days Listed: 32
- Taxes: N/A
Do you own property in the same area?
Check What is Your Home Worth $$$
-
Description
Spacious 850 sq. ft. condo apartment in a south after location! Private complex with 5-Star Amenities: Concierge, Indoor Pool, Jacuzzi, Sauna, Billiards, Gym, Squash Court/Basketball, Hobby Room, Ping-pong, Foosball, Guest Suite, Party room, Indoor Library/Working/Study Space With Free Wi-Fi, Outdoor All Year BBQ Area to enjoy with family and guests. 10-minute walk to lake Ontario, High Park, Bloor West Village, shopping plaza! Easy Access to Gardiner Expressway, subway, street car to downtown at the doors! High rated Schools (Swansea PS)! 15-min walk to Rennie Park Ice Rink & Tennis Courts. A
Extras
ALL INCLUSIVE Rent (Hydro, Water, CAC/Heating, Cable TV, High speed unlimited internet). All newer appliances in the kitchen and laundry. Existing Light Fixtures, Window Coverings, 1 Parking & Ensuite Storage Included!Details
- Taxes: $0 /
- Type: Condo Apt Apartment
- Exterior: Brick
- Fronting:
- Features:
Beach, Hospital, Lake/Pond, Park, Public Transit, School - Balcony: None
- Amenities:
Bbqs Allowed, Bus Ctr (Wifi Bldg), Concierge, Indoor Pool, Party/Meeting Room, Sauna - Pets Permitted: Restrict
- Maintenance: N/A
- Insurance Included: Y
- Condo Corp#: 806
- Condo Registry Office: MTCC
- Condo Taxes Included:
- Ensuite Laundry:
- A/C: Central Air
- Heat Type: Forced Air
- Heatng Fuel: Gas
- Garage: Underground
- Parking: Undergrnd 1 space(s)
- Exposure: Ne
- Level: 3
- Locker: None
- Basement: None
- Fireplace: N
Rooms
Level Room Dimensions Description Flat Br His/Hers Closets, Large Window, Semi Ensuite Flat 2nd Br Closet, Large Window, Laminate Flat Kitchen Eat-In Kitchen, Stainless Steel Appl, Ceramic Floor Flat Living Combined W/Dining, Laminate Flat Dining Combined W/Living, Laminate Flat Bathroom 5 Pc Bath Flat Other Pantry, B/I Shelves, Combined W/Laundry -
Overview
The following demographic information will help you to have an overview of the neighbourhood where this property is located. The demographic data is based on the dissemination area as defined by Statistics Canada. A dissemination area contains, on average, approximately a population of 400 to 700 persons. Data is based on census data from Statistics Canada. Population in 2011: 1754Land area (square km): 0.10Total private dwellings: 985Median age of the population: 50.40% of the population aged 15 and over: 90.50Average number of children per family: 1Average number of persons per census family: 2.50Detailed Mother Tongue
Mother tongue - Summary
Marital Status
Family Size
Total children in families in private households
Total population by age groups
Knowledge of official languages
-
Schools nearby
-
Transit directions




















































