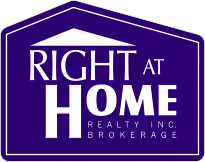Sold Over Asking
Toronto / Markland Wood
3+1
- |
2
1
- Type: Detached
- Style: Bungalow
- Lot: 45.00 x 127.00 Feet
- Rooms: 6+6
- Age: N/A
- Days Listed: 3
- Taxes: N/A
Do you own property in the same area?
Check What is Your Home Worth $$$
-
Description
Showstopper Bungalow In Family Friendly Markland Wood! Absolutely Stunning, Custom Renovated W/ No Expense Spared. Ideal For A Young Family Looking To Move In The Area! Open Concept Main Flr W/ Modern Kitchen, Custom Oversized Walk Out To Pool Size Backyrd. Quartz Counters, Backsplash, Centre Island, Top-Notch S/S Appls (Chef Collection), Pot Lights, Smooth Ceilings. Finished Basement & In-Law Suite W/ Sep Entr (Custom Kitchen, 3 Pc Wshrm, Separate Laundry)
Extras
Roof(\'16), Windows(\'16), 2 Fridges, 2 Stoves, B/I Dishwasher, Microwave, 2 Washers, 2 Dryers, Built-In Mirror Closet In Master Bd, All Elf\'s, Window Coverings, Insulated Basement, Hot Water Tank(Owned), Grdn Shed. Excl. Fridge In Utility RmDetails
- Taxes: $4,228 / 2020
- Type: Detached Bungalow
- Exterior: Brick
- Fronting: W
- Features:
Arts Centre, Fenced Yard, Library, Park, Public Transit, School
- A/C: Central Air
- Heat Type: Forced Air
- Heatng Fuel: Gas
- Sewers: Sewers
- Water: Municipal
- Garage: Attached / 1
- Drive: Pvt Double
- Basement: Finished/Sep Entrance
- Fireplace: N
Rooms
Level Room Dimensions Description Main Living 5.28m x5.65m Hardwood Floor, W/O To Patio, Open Concept Main Dining 5.28m x5.65m Hardwood Floor, Combined W/Living, Pot Lights Main Kitchen 2.90m x4.38m Stainless Steel Appl, Quartz Counter, Centre Island Main Master 3.05m x3.96m Hardwood Floor, Mirrored Closet, Window Main 2nd Br 2.69m x3.56m Hardwood Floor, Closet, Window Main 3rd Br 2.49m x2.77m Hardwood Floor, Closet, Window Bsmt Rec 3.72m x6.22m Laminate, Pot Lights, Window Bsmt Kitchen 2.58m x2.62m Laminate, Pot Lights, Open Concept Bsmt Br 3.10m x4.30m Laminate, Mirrored Closet, Window Bsmt Office 3.63m x3.63m Laminate, Renovated, 3 Pc Bath Bsmt Foyer 2.28m x2.53m Laminate, Large Closet, Large Closet Bsmt Laundry Separate Rm -
Overview
The following demographic information will help you to have an overview of the neighbourhood where this property is located. The demographic data is based on the dissemination area as defined by Statistics Canada. A dissemination area contains, on average, approximately a population of 400 to 700 persons. Data is based on census data from Statistics Canada. Population in 2011: 440Land area (square km): 0.12Total private dwellings: 160Median age of the population: 46.30% of the population aged 15 and over: 84.10Average number of children per family: 1Average number of persons per census family: 3Detailed Mother Tongue
Mother tongue - Summary
Marital Status
Family Size
Total children in families in private households
Total population by age groups
Knowledge of official languages
-
Schools nearby
Bloordale Middle SchoolElementaryToronto DSBBloorlea Middle SchoolElementaryToronto DSBBroadacres Junior Public SchoolElementaryToronto DSBEatonville Junior SchoolElementaryToronto DSBMillwood Junior SchoolElementaryToronto DSBWedgewood Junior SchoolElementaryToronto DSBSt Clement Catholic SchoolElementaryToronto CDSBSt Elizabeth Catholic SchoolElementaryToronto CDSBApplewood Heights Secondary SchoolSecondaryPeel DSBBurnhamthorpe Collegiate InstituteSecondaryToronto DSBEtobicoke Year Round Alternative CentreSecondaryToronto DSBSilverthorn Collegiate InstituteSecondaryToronto DSBThe listed schools are within the closest distance to the property. However, it doesn't mean the property is in the boundaties of these schools.
Please check in the respective school or school board if the property is in the bounbdaries of the desired school. -
Transit directions
































































