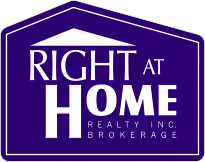Sold
Toronto / West Humber-Clairville
3+2
- |
2
1
- Type: Detached
- Style: Bungalow
- Lot: 45.00 x 123.00 Feet
- Rooms: 6+3
- Age: N/A
- Days Listed: 1
- Taxes: N/A
Do you own property in the same area?
Check What is Your Home Worth $$$
-
Description
Extensively Upgraded Freshly Painted 3+2 Bedroom 2 Washroom Home. Features New Gourmet Kitchen: Quartz Countertops, Ceramic Backsplash, Pot Lights, Crown Moulding. All New Thermal Pane Windows & Kitchen Shutters. All New Interior Doors & Entry Custom-Built Doors With Built-In Blinds. Finished Basement. Large Deck. Water-Proofing. Upgrated Water Sprinkler System. Workshop At Back Of Garage Great Family Area! Ttc, 10 Min. To Airport, Easy Access To Highways.
Extras
New S/S Whirlpool Appliances: Stove. Microwave, Fridge, Dishwasher. All Window Coverings And Elfs (Excl Chandellier In Dr). Maytag Washer/Dryer. Upgraded Electrical/Plumbing. New Garage Door/Gdo. Tankless Water Tank (Own). 2 Fridges In BsmtDetails
- Taxes: $2,996 / 2018
- Type: Detached Bungalow
- Exterior: Brick
- Fronting: N
- Features:
Fenced Yard, Hospital, Library, Place Of Worship, Public Transit, School
- A/C: Central Air
- Heat Type: Forced Air
- Heatng Fuel: Gas
- Sewers: Sewers
- Water: Municipal
- Garage: Attached / 1
- Drive: Private
- Basement: Finished
- Fireplace: Y
Rooms
Level Room Dimensions Description Main Living 3.50m x5.00m Combined W/Dining, Crown Moulding, Hardwood Floor Main Dining 3.00m x3.45m Combined W/Living, Crown Moulding, Hardwood Floor Main Kitchen 3.35m x4.20m Walk-Out, Pot Lights, Hardwood Floor Main Master 3.30m x4.25m W/O To Deck, Double Closet, Hardwood Floor Main 2nd Br 3.00m x3.70m Window, Closet, Hardwood Floor Main 3rd Br 2.60m x3.10m Window, Closet, Hardwood Floor Bsmt Rec 4.70m x7.00m Fireplace, Window, Ceramic Floor Bsmt 3rd Br 2.90m x3.40m Window, Closet, Laminate Bsmt 4th Br 2.33m x3.00m Window, Closet, Laminate -
Overview
The following demographic information will help you to have an overview of the neighbourhood where this property is located. The demographic data is based on the dissemination area as defined by Statistics Canada. A dissemination area contains, on average, approximately a population of 400 to 700 persons. Data is based on census data from Statistics Canada. Population in 2011: 536Land area (square km): 0.11Total private dwellings: 170Median age of the population: 40.20% of the population aged 15 and over: 84Average number of children per family: 1.40Average number of persons per census family: 3.20Detailed Mother Tongue
Mother tongue - Summary
Marital Status
Family Size
Total children in families in private households
Total population by age groups
Knowledge of official languages
-
Schools nearby
Albion Heights Junior Middle SchoolElementaryToronto DSBElmbank Junior Middle AcademyElementaryToronto DSBGreenholme Junior Middle SchoolElementaryToronto DSBMelody Village Junior SchoolElementaryToronto DSBRivercrest Junior SchoolElementaryToronto DSBWest Humber Junior Middle SchoolElementaryToronto DSBSt Benedict Catholic SchoolElementaryToronto CDSBSt Dorothy Catholic SchoolElementaryToronto CDSBThistletown Collegiate InstituteSecondaryToronto DSBWest Humber Collegiate InstituteSecondaryToronto DSBFather Henry Carr Catholic Secondary SchoolSecondaryToronto CDSBMonsignor Percy Johnson Catholic High SchoolSecondaryToronto CDSBThe listed schools are within the closest distance to the property. However, it doesn't mean the property is in the boundaties of these schools.
Please check in the respective school or school board if the property is in the bounbdaries of the desired school. -
Transit directions










































