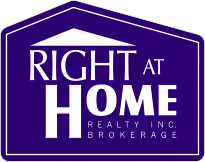Sold Over Asking
Toronto / Islington-City Centre West
3
- |
2
2
- Type: Detached
- Style: Bungalow-Raised
- Lot: 50.00 x 110.00 Feet
- Rooms: 6+1
- Age: N/A
- Days Listed: 9
- Taxes: N/A
Do you own property in the same area?
Check What is Your Home Worth $$$
-
Description
Rare Find! This Lovingly Maintained Home In Hampshire Heights Has A Large 2 Car Garage With Additional Storage Space In The Back And Convenient Double Drive. Great Layout! Walk-Out From Kitchen To Private South Facing Backyard. Beautifully Renovated Bathroom. Hardwood Floor Under Carpet. Master Ensuite. Short Walk To Top Rated Schools (St. Gregory, Rosethorn). Ttc (Short Ride To Subway), Easy Access To Highway, Airport, Downtown. See It And Love It!
Extras
All Window Coverings, All Elfs, Roof (2013), Hwt (Own 2013), A/C (2008), Fridge, Stove, Freezer, Garage Door Opener, Electrical Panel (100 Amp), Washer & DryerDetails
- Taxes: $3,818 / 2016
- Type: Detached Bungalow-Raised
- Exterior: Brick Stone
- Fronting: S
- Features:
Fenced Yard, Park, Place Of Worship, Public Transit, River/Stream, School
- A/C: Central Air
- Heat Type: Forced Air
- Heatng Fuel: Gas
- Sewers: Sewers
- Water: Municipal
- Garage: Attached / 2
- Drive: Pvt Double
- Basement: Sep Entrance
- Fireplace: Y
- Central Vac: N
Rooms
Level Room Dimensions Description Main Kitchen 3.20m x4.75m Walk-Out, Ceramic Floor, Breakfast Area Main Living 3.70m x5.75m Fireplace, Broadloom, Combined W/Dining Main Dining 3.00m x3.50m Crown Moulding, Broadloom, Combined W/Living Main Master 3.18m x4.55m Ensuite Bath, Broadloom, Closet Main 2nd Br 2.90m x4.55m , Broadloom, Closet Main 3rd Br 2.62m x3.50m , Broadloom, Closet Ground Rec 4.40m x4.75m Gas Fireplace, Parquet Floor, Window Ground Utility 4.50m x4.55m Ground Foyer 1.22m x1.90m Walk-Out, Parquet Floor -
Overview
The following demographic information will help you to have an overview of the neighbourhood where this property is located. The demographic data is based on the dissemination area as defined by Statistics Canada. A dissemination area contains, on average, approximately a population of 400 to 700 persons. Data is based on census data from Statistics Canada. Population in 2011: 467Land area (square km): 0.32Total private dwellings: 179Median age of the population: 47% of the population aged 15 and over: 83Average number of children per family: 1Average number of persons per census family: 3Detailed Mother Tongue
Mother tongue - Summary
Marital Status
Family Size
Total children in families in private households
Total population by age groups
Knowledge of official languages
-
Schools nearby
John G Althouse Middle SchoolElementaryToronto DSBPrincess Margaret Junior SchoolElementaryToronto DSBRosethorn Junior SchoolElementaryToronto DSBSt George\'s Junior SchoolElementaryToronto DSBWedgewood Junior SchoolElementaryToronto DSBWest Glen Junior SchoolElementaryToronto DSBJosyf Cardinal Slipyj Catholic SchoolElementaryToronto CDSBNativity of Our Lord Catholic SchoolElementaryToronto CDSBOur Lady of Peace Catholic SchoolElementaryToronto CDSBSt Gregory Catholic SchoolElementaryToronto CDSBBurnhamthorpe Collegiate InstituteSecondaryToronto DSBLakeshore Collegiate InstituteSecondaryToronto DSBMartingrove Collegiate InstituteSecondaryToronto DSBThe listed schools are within the closest distance to the property. However, it doesn't mean the property is in the boundaties of these schools.
Please check in the respective school or school board if the property is in the bounbdaries of the desired school. -
Transit directions








































