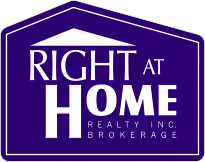Sold
Toronto / Downsview-Roding-CFB
3
- |
3
1
- Type: Att/Row/Twnhouse
- Style: 3-Storey
- Lot: 15.52 x 66.04 Feet
- Square Feet: 1500-2000
- Rooms: 8+1
- Age: 0-5
- Days Listed: 1
- Taxes: N/A
Do you own property in the same area?
Check What is Your Home Worth $$$
-
Description
Stunning Luxury 3 Bdrm Home In New Oakdale Village. Breathtaking From The Moment You Enter One Of A Kind Layout Which Offers Open Concept Main Flr. The Highest Of Upgrades Thru-Out. Stunning Hardwood Flrs, White Stone Fireplace, High Quality Wood Staircase & Spindles, Smooth Ceilings Thru-Out. A Chefs Dream Kitchen Awaits With Upgraded Granite Counters & Marble Backsplash & Cabinets. An Entertainers Oasis.
Extras
Approx. 1950Ft ,Storage Locker Attached To Garage,Cvac,Potlights,B/I Speaker,Upgraded Trim,Baseboards, Kit Cabinets,Plaster Crown Mouldings, B/I Entertainment Unit, Spotless Custom Laundry Rm W/ Bamboo Countertops, W/O To Deck.Details
- Taxes: $2,697 / 2016
- Type: Att/Row/Twnhouse 3-Storey
- Exterior: Brick Stone
- Fronting: E
- A/C: Central Air
- Heat Type: Forced Air
- Heatng Fuel: Gas
- Sewers: Sewers
- Water: Municipal
- Garage: Built-In / 1
- Drive: Lane
- Basement: Finished/W/O
- Fireplace: Y
- Central Vac: Y
Rooms
Level Room Dimensions Description Ground Living 3.30m x4.05m Hardwood Floor, Fireplace, Open Concept Ground Dining 4.40m x5.24m Hardwood Floor, W/O To Deck, Open Concept Ground Kitchen 2.75m x3.00m Hardwood Floor, Modern Kitchen, Custom Backsplash 2nd Family 4.35m x4.50m Window, Broadloom, Crown Moulding 2nd 2nd Br 2.90m x4.60m Window, Broadloom, B/I Closet 2nd 3rd Br 3.05m x2.70m Window, Broadloom, B/I Closet 3rd Master 4.40m x7.00m Crown Moulding, W/I Closet, 5 Pc Ensuite 3rd Sitting 1.50m x3.00m Window, Broadloom, B/I Closet Bsmt Laundry 2.40m x3.30m W/O To Garage, Custom Counter, Custom Backsplash -
Overview
Detailed Mother Tongue
Mother tongue - Summary
Marital Status
Family Size
Total children in families in private households
Total population by age groups
Knowledge of official languages
-
Schools nearby
Beverley Heights Middle SchoolElementaryToronto DSBBraeburn Junior SchoolElementaryToronto DSBCalico Public SchoolElementaryToronto DSBChalkfarm Public SchoolElementaryToronto DSBGulfstream Public SchoolElementaryToronto DSBPelmo Park Public SchoolElementaryToronto DSBStanley Public SchoolElementaryToronto DSBTumpane Public SchoolElementaryToronto DSBSt Charles Garnier Catholic SchoolElementaryToronto CDSBSt Gerard Majella Catholic SchoolElementaryToronto CDSBSt Jane Frances Catholic SchoolElementaryToronto CDSBSt Joachim Catholic SchoolElementaryToronto CDSBSt Jude Catholic SchoolElementaryToronto CDSBSt Philip Neri Catholic SchoolElementaryToronto CDSBSt Simon Catholic SchoolElementaryToronto CDSBSt. Andre Catholic SchoolElementaryToronto CDSBSt. Basil-the-Great College SchoolSecondaryToronto CDSBThe listed schools are within the closest distance to the property. However, it doesn't mean the property is in the boundaties of these schools.
Please check in the respective school or school board if the property is in the bounbdaries of the desired school. -
Transit directions








































