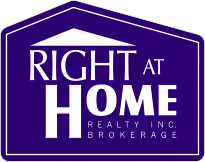Sold
Toronto / Briar Hill-Belgravia
2
- |
2
1
- Type: Condo Apt
- Style: Apartment
- Lot: 0.00 x 0.00
- Square Feet: 1000-1199
- Rooms: 6+
- Age: 31-50
- Days Listed: 2
- Taxes: N/A
Do you own property in the same area?
Check What is Your Home Worth $$$
-
Description
Spectacular! Newly Renovated 2-Bdrm Condo. 270 Degree Breathtaking Panoramic Views Of North East & South Including Lake Views. Spacious 995 Sq.Ft. + 126 Sq.Ft. Open Balcony. Brand New Laminate Flrs Thru Out. Brand New Windows. Brand New Granite Counters In Kitchen And Bath Vanities. Extremely Well Managed Bldg. Ample Visitor Prkg. Large Green Outdoor Common Area To South Of Bldg & Beltline Nature Trail Nearby. Pet Friendly Bldg.
Extras
All Electric Light Fixtures. All Window Coverings. Stainless Steel Appliances: Fridge. Glass-Top Stove. Brand New Built-In Dishwasher. Undermount Sink. Clothes Washer. Amenities Include: Indoor Pool. Exercise Room. Sauna.Details
- Taxes: $1,315 / 2016
- Type: Condo Apt Apartment
- Exterior: Brick Concrete
- Fronting:
- Features:
Clear View, Grnbelt/Conserv, Hospital, Library, Public Transit, School - Balcony: Open
- Amenities:
Exercise Room, Indoor Pool, Party/Meeting Room, Sauna, Security System, Visitor Parking - Pets Permitted: Restrict
- Maintenance: $707
- Insurance Included: Y
- Condo Corp#: 482
- Condo Registry Office: YCC
- Condo Taxes Included: N
- Ensuite Laundry: Y
- A/C: Central Air
- Heat Type: Forced Air
- Heatng Fuel: Gas
- Garage: Undergrnd
- Parking: None 1 space(s)
- Exposure: Se
- Level: 21
- Locker: Ensuite
- Basement: None
- Fireplace: N
- Central Vac: N
Rooms
Level Room Dimensions Description Main Kitchen 2.25m x4.50m Ceramic Floor, Stainless Steel Appl, Backsplash Main Living 3.73m x7.86m Laminate, W/O To Balcony, Open Concept Main Dining 3.73m x7.86m Laminate, Overlook Greenbelt, Large Window Main Master 3.35m x4.64m Laminate, W/I Closet, 2 Pc Ensuite Main 2nd Br 3.15m x3.83m Laminate, Overlook Water, Mirrored Closet Main Locker 1.32m x2.60m Laminate, Separate Rm -
Overview
The following demographic information will help you to have an overview of the neighbourhood where this property is located. The demographic data is based on the dissemination area as defined by Statistics Canada. A dissemination area contains, on average, approximately a population of 400 to 700 persons. Data is based on census data from Statistics Canada. Population in 2011: 1906Land area (square km): 0.04Total private dwellings: 796Median age of the population: 34% of the population aged 15 and over: 86Average number of children per family: 1Average number of persons per census family: 3Detailed Mother Tongue
Mother tongue - Summary
Marital Status
Family Size
Total children in families in private households
Total population by age groups
Knowledge of official languages
-
Schools nearby
Cedarvale Community SchoolElementaryToronto DSBFairbank Memorial Community SchoolElementaryToronto DSBFairbank Public SchoolElementaryToronto DSBFlemington Public SchoolElementaryToronto DSBForest Manor Public SchoolElementaryToronto DSBGlen Park Public SchoolElementaryToronto DSBJ R Wilcox Community SchoolElementaryToronto DSBJoyce Public SchoolElementaryToronto DSBLawrence Heights Middle SchoolElementaryToronto DSBNorth Preparatory Junior Public SchoolElementaryToronto DSBWest Preparatory Junior Public SchoolElementaryToronto DSBD\'Arcy McGee Catholic SchoolElementaryToronto CDSBOur Lady of the Assumption Catholic SchoolElementaryToronto CDSBRegina Mundi Catholic SchoolElementaryToronto CDSBSt Charles Catholic SchoolElementaryToronto CDSBSt John Bosco Catholic SchoolElementaryToronto CDSBSt Thomas Aquinas Catholic SchoolElementaryToronto CDSBSts Cosmas and Damian Catholic SchoolElementaryToronto CDSBForest Hill Collegiate InstituteSecondaryToronto DSBJohn Polanyi Collegiate InstituteSecondaryToronto DSBVaughan Road AcademySecondaryToronto DSBDante Alighieri AcademySecondaryToronto CDSBThe listed schools are within the closest distance to the property. However, it doesn't mean the property is in the boundaties of these schools.
Please check in the respective school or school board if the property is in the bounbdaries of the desired school. -
Transit directions








































