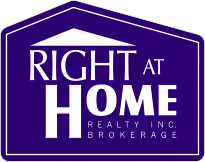Sold
Toronto / Islington-City Centre West
- $1,799,000
5+1
- |
6
2
- Type: Detached
- Style: 2-Storey
- Lot: 50.00 x 150.00 Feet
- Square Feet: 3500-5000
- Rooms: 11+
- Age: New
- Days Listed: 33
- Taxes: N/A
Do you own property in the same area?
Check What is Your Home Worth $$$
-
Description
The Finest Quality Of Natural Stone,Workmanship And Finishes Impress As You Enter This Wonderful Home.The Home Is Sun Filled Due To The Extensive Over Sized Windows And West Facing Lot.Stunning Gourmet Kitchen Overlooks The Impressive Family Room And Entertainment Sized Dining Room.Featuring 9Ft.Ceilings On All Levels As Well As A Fully Contained Nannny/In Law Suite.Overlooking Glen Park The Location Is Perfect!Taxes To Be Reassessed.
Extras
All Elf\'s,2 Hvac Systems,Natural Gas Line For Bbq,Wired For Telephone,Cable And Cad5. S.S. Sub Zero Fridge,Wolf Gas Stove,B/I Dishwasher,B/I Microwave, B/I Oven, Rangehood,Washer,Dryer, Alarm System (Not Monitored) .Taxes To Be ReassessedDetails
- Taxes: $3,936 / 2015
- Type: Detached 2-Storey
- Exterior: Brick Stone
- Fronting: W
- A/C: Central Air
- Heat Type: Forced Air
- Heatng Fuel: Gas
- Sewers: Sewers
- Water: Municipal
- Garage: Attached / 2
- Drive: Pvt Double
- Basement: Finished
- Fireplace: Y
- Central Vac: N
Rooms
Level Room Dimensions Description Main Foyer 1.96m x4.57m Double Closet, Hardwood Floor, 2 Pc Bath Main Living 3.72m x4.33m Hardwood Floor, O/Looks Frontyard, Picture Window Main Dining 4.12m x5.28m Picture Window, Pot Lights, Hardwood Floor Main Office 2.93m x3.46m Hardwood Floor, Sliding Doors Main Family 5.43m x6.10m Gas Fireplace, Hardwood Floor, W/O To Patio Main Kitchen 4.41m x5.88m Centre Island, Double Sink, Breakfast Area Upper Master 4.23m x5.19m W/I Closet, 5 Pc Ensuite, O/Looks Backyard Upper 2nd Br 3.72m x3.82m Hardwood Floor, Double Closet, 3 Pc Ensuite Upper 3rd Br 3.70m x4.31m Hardwood Floor, Double Closet, 3 Pc Ensuite Upper 4th Br 4.03m x4.54m 5 Pc Ensuite, Hardwood Floor, Double Closet Upper 5th Br 3.65m x4.56m 5 Pc Ensuite, Hardwood Floor, Double Closet Lower Rec 10.77m x10.82m Laminate, Double Closet, 2 Pc Ensuite -
Overview
The following demographic information will help you to have an overview of the neighbourhood where this property is located. The demographic data is based on the dissemination area as defined by Statistics Canada. A dissemination area contains, on average, approximately a population of 400 to 700 persons. Data is based on census data from Statistics Canada. Population in 2011: 421Land area (square km): 0.17Total private dwellings: 150Median age of the population: 41% of the population aged 15 and over: 79Average number of children per family: 1.20Average number of persons per census family: 3.20Detailed Mother Tongue
Mother tongue - Summary
Marital Status
Family Size
Total children in families in private households
Total population by age groups
Knowledge of official languages
-
Schools nearby
Bloorlea Middle SchoolElementaryToronto DSBBroadacres Junior Public SchoolElementaryToronto DSBEatonville Junior SchoolElementaryToronto DSBIslington Junior Middle SchoolElementaryToronto DSBJohn G Althouse Middle SchoolElementaryToronto DSBRosethorn Junior SchoolElementaryToronto DSBWedgewood Junior SchoolElementaryToronto DSBWellesworth Junior SchoolElementaryToronto DSBWest Glen Junior SchoolElementaryToronto DSBJosyf Cardinal Slipyj Catholic SchoolElementaryToronto CDSBNativity of Our Lord Catholic SchoolElementaryToronto CDSBOur Lady of Peace Catholic SchoolElementaryToronto CDSBSt Elizabeth Catholic SchoolElementaryToronto CDSBSt Gregory Catholic SchoolElementaryToronto CDSBApplewood Heights Secondary SchoolSecondaryPeel DSBBurnhamthorpe Collegiate InstituteSecondaryToronto DSBThe listed schools are within the closest distance to the property. However, it doesn't mean the property is in the boundaties of these schools.
Please check in the respective school or school board if the property is in the bounbdaries of the desired school. -
Transit directions








































