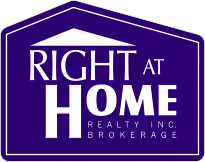Sold
Toronto / Islington-City Centre West
- $1,798,888
3+1
- |
6
3
- Type: Detached
- Style: 2-Storey
- Lot: 45.00 x 124.00 Feet
- Square Feet: 2500-3000
- Rooms: 11+1
- Age: New
- Days Listed: 1
- Taxes: N/A
Do you own property in the same area?
Check What is Your Home Worth $$$
-
Description
High End Home With Lovely Finishes. Top Of The Line Appliances, Led Pot Lights, Designer Light Fixtures, Heated Bathroom Floors And Towel Warmers, 2 Wood Burning Fire Places, Huge Oversized Garage 11 By 50 With Room For Car Lift, $40,000 Kitchen, Granite Countertops, Entire Home Has Been Spray Foam Insulation For Added Warmth, 98% High Efficiency Furnace And Much More!!!!
Extras
Thermador Appliances: Cook Top, Fridge, Double Oven, Hood Fan, 2 Dw, W/D, 2 Wine Fridges, Basement Bar,Hd Security Camera\'s, Sound System, Entertainment Unit, 7.2 Home Theatre Wiering, Cac, Cvac, Please Check Out The Virtual Tour!!!Details
- Taxes: $4,056 / 2015
- Type: Detached 2-Storey
- Exterior: Stone Stucco/Plaster
- Fronting: W
- A/C: Central Air
- Heat Type: Forced Air
- Heatng Fuel: Gas
- Sewers: Sewers
- Water: Municipal
- Garage: Built-In / 3
- Drive: Private
- Basement: Finished
- Fireplace: Y
- Central Vac: Y
Rooms
Level Room Dimensions Description Ground Living 4.11m x5.18m Hardwood Floor, Fireplace Ground Dining 3.65m x4.72m Hardwood Floor Ground Kitchen 7.62m x4.41m Hardwood Floor, Combined W/Family Ground Family 7.62m x4.41m Hardwood Floor, Combined W/Kitchen, W/O To Deck 2nd Master 4.87m x4.87m 6 Pc Ensuite, W/I Closet, O/Looks Backyard 2nd 2nd Br 3.90m x4.38m 4 Pc Ensuite, W/I Closet 2nd 3rd Br 5.60m x3.69m 4 Pc Ensuite, W/I Closet Ground Office 3.04m x3.59m Hardwood Floor, O/Looks Frontyard Bsmt Games 4.08m x4.87m Laminate, Fireplace Bsmt Media/Ent 6.94m x7.16m Laminate, B/I Bar Bsmt Br 2.86m x2.80m Laminate, 4 Pc Ensuite Bsmt Laundry -
Overview
The following demographic information will help you to have an overview of the neighbourhood where this property is located. The demographic data is based on the dissemination area as defined by Statistics Canada. A dissemination area contains, on average, approximately a population of 400 to 700 persons. Data is based on census data from Statistics Canada. Population in 2011: 448Land area (square km): 0.16Total private dwellings: 177Median age of the population: 46% of the population aged 15 and over: 84Average number of children per family: 1.10Average number of persons per census family: 3Detailed Mother Tongue
Mother tongue - Summary
Marital Status
Family Size
Total children in families in private households
Total population by age groups
Knowledge of official languages
-
Schools nearby
Bloorlea Middle SchoolElementaryToronto DSBBroadacres Junior Public SchoolElementaryToronto DSBHollycrest Middle SchoolElementaryToronto DSBJohn G Althouse Middle SchoolElementaryToronto DSBPrincess Margaret Junior SchoolElementaryToronto DSBRosethorn Junior SchoolElementaryToronto DSBWedgewood Junior SchoolElementaryToronto DSBWellesworth Junior SchoolElementaryToronto DSBWest Glen Junior SchoolElementaryToronto DSBJosyf Cardinal Slipyj Catholic SchoolElementaryToronto CDSBNativity of Our Lord Catholic SchoolElementaryToronto CDSBOur Lady of Peace Catholic SchoolElementaryToronto CDSBSt Gregory Catholic SchoolElementaryToronto CDSBBurnhamthorpe Collegiate InstituteSecondaryToronto DSBMichael Power/St Joseph High SchoolSecondaryToronto CDSBThe listed schools are within the closest distance to the property. However, it doesn't mean the property is in the boundaties of these schools.
Please check in the respective school or school board if the property is in the bounbdaries of the desired school. -
Transit directions




































