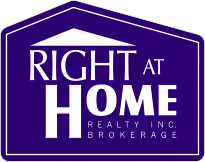Sold
Toronto / Tam O\'Shanter-Sullivan
1+1
- |
1
1
- Type: Condo Apt
- Style: Apartment
- Lot: 0.00 x 0.00
- Square Feet: 600-699
- Rooms: 4+1
- Age: N/A
- Days Listed: 29
- Taxes: N/A
Do you own property in the same area?
Check What is Your Home Worth $$$
-
Description
Spacious 1 + 1 Suite In The Prime Location Of Scarborough. Clear View. 643 Sq Ft + 41 Sq Ft Balcony. Renovated Like A 2 Bedroom Condo. Very Well Maintained. Walking Distance To The Agincourt Mall, Restaurants, Library, Golf Course And Public Transportation. Minutes To Hwy 401 And Dvp. With Full Amenities: Indoor Swimming Pool, Roof Top Garden Terrace For Lounging, Gym, Bbq And Party Room.
Extras
Stainless Steel Fridge, Stove, Microwave Hood, Dishwasher, White Stacked Washer & Dryer. One Parking And One Locker Included.Details
- Taxes: $1,904 / 2017
- Type: Condo Apt Apartment
- Exterior: Concrete
- Fronting:
- Features:
Golf, Library, Public Transit - Balcony: Open
- Amenities:
Concierge, Exercise Room, Gym, Indoor Pool, Party/Meeting Room, Rooftop Deck/Garden - Pets Permitted: Restrict
- Maintenance: $454
- Insurance Included: Y
- Condo Corp#: 2453
- Condo Registry Office: TSCC
- Condo Taxes Included: N
- Ensuite Laundry: Y
- A/C: Central Air
- Heat Type: Forced Air
- Heatng Fuel: Gas
- Garage: Undergrnd
- Parking: Undergrnd 1 space(s)
- Exposure: W
- Level: 12
- Locker: Owned
- Basement: None
- Fireplace: N
Rooms
Level Room Dimensions Description Flat Living 3.20m x6.50m Combined W/Dining, W/O To Balcony, Laminate Flat Dining 3.20m x6.50m Combined W/Living, Laminate Flat Kitchen 2.26m x2.45m Granite Counter, Stainless Steel Appl, Laminate Flat Master 2.80m x3.86m W/O To Balcony, W/I Closet, Laminate Flat Den 2.00m x2.14m Separate Rm, Side Door, Laminate -
Overview
The following demographic information will help you to have an overview of the neighbourhood where this property is located. The demographic data is based on the dissemination area as defined by Statistics Canada. A dissemination area contains, on average, approximately a population of 400 to 700 persons. Data is based on census data from Statistics Canada. Population in 2011: 3350Land area (square km): 1Total private dwellings: 1394Median age of the population: 51% of the population aged 15 and over: 92Average number of children per family: 1Average number of persons per census family: 3Detailed Mother Tongue
Mother tongue - Summary
Marital Status
Family Size
Total children in families in private households
Total population by age groups
Knowledge of official languages
-
Schools nearby
Agincourt Junior Public SchoolElementaryToronto DSBBridlewood Junior Public SchoolElementaryToronto DSBGlamorgan Junior Public SchoolElementaryToronto DSBHenry Kelsey Senior Public SchoolElementaryToronto DSBHighland Heights Junior Public SchoolElementaryToronto DSBInglewood Heights Junior Public SchoolElementaryToronto DSBJean Augustine Girls\' Leadership AcademyElementaryToronto DSBJohn Buchan Senior Public SchoolElementaryToronto DSBLynngate Junior Public SchoolElementaryToronto DSBLynnwood Heights Junior Public SchoolElementaryToronto DSBNorth Agincourt Junior Public SchoolElementaryToronto DSBPauline Johnson Junior Public SchoolElementaryToronto DSBSir Alexander Mackenzie Senior Public SchoolElementaryToronto DSBTam O\'Shanter Junior Public SchoolElementaryToronto DSBTimberbank Junior Public SchoolElementaryToronto DSBVradenburg Junior Public SchoolElementaryToronto DSBHoly Spirit Catholic SchoolElementaryToronto CDSBSt Aidan Catholic SchoolElementaryToronto CDSBSt Bartholomew Catholic SchoolElementaryToronto CDSBSt Kevin Catholic SchoolElementaryToronto CDSBAgincourt Collegiate InstituteSecondaryToronto DSBStephen Leacock Collegiate InstituteSecondaryToronto DSBMsgr Fraser-MidlandSecondaryToronto CDSBThe listed schools are within the closest distance to the property. However, it doesn't mean the property is in the boundaties of these schools.
Please check in the respective school or school board if the property is in the bounbdaries of the desired school. -
Transit directions




































