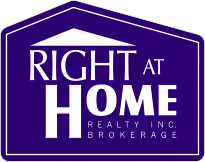Sold
Oshawa / Farewell
2
- |
2
1
- Type: Detached
- Style: 2-Storey
- Lot: 24.02 x 91.88 Feet
- Rooms: 11+
- Age: N/A
- Days Listed: 0
- Taxes: N/A
Do you own property in the same area?
Check What is Your Home Worth $$$
-
Description
Live Smart, Live Green With Solar Energy!!! Beautiful 2-Storey Energy Saving Detached Home In A Family-Oriented Neighbourhood. Finished Basement (Can Be Used As 3rd Room/Family/Rec). Radiant/Heated Floors In Basement & Main Floor. Low Energy Bills With Rooftop Solar Panels. Pot Lights In Basement & 3Pc Washroom. Skylight, Newer Attic Insulation & Fenced Backyard With A Beautiful Cherry Tree. Short Walk To The Lake! Just Move-In & Enjoy Low Energy Bills!
Extras
Stove, Dishwasher, Microwave, Washer, Dryer, New Fridge, Existing Window Coverings And Elf\'s, Tankless Water Heater (Owned), Solar Panels And Equipment, Central Vacuum Rough-InDetails
- Taxes: $3,216 / 2016
- Type: Detached 2-Storey
- Exterior: Brick Vinyl Siding
- Fronting: S
- Features:
Fenced Yard, Lake/Pond, Park, Place Of Worship, Public Transit, School
- A/C: Central Air
- Heat Type: Radiant
- Heatng Fuel: Solar
- Sewers: Sewers
- Water: Municipal
- Garage: Attached / 1
- Drive: Private
- Basement: Finished
- Fireplace: N
Rooms
Level Room Dimensions Description Main Kitchen 9.32m x9.41m O/Looks Backyard, Ceramic Floor, Crown Moulding Main Dining 8.99m x17.91m Combined W/Living, Heated Floor, Crown Moulding Main Living 8.99m x17.91m Combined W/Dining, Heated Floor, Crown Moulding Main Foyer Closet, Ceramic Floor, Access To Garage 2nd Master 11.81m x11.74m Large Window, Hardwood Floor, Large Closet 2nd 2nd Br 10.40m x12.20m L-Shaped Room, Laminate, Large Closet 2nd Bathroom 4 Pc Bath, Ceramic Floor, Ceramic Sink 2nd Foyer Skylight, Hardwood Floor, Linen Closet Bsmt Other 16.01m x16.99m Pot Lights, Heated Floor, Above Grade Window Bsmt Bathroom 3 Pc Bath, Ceramic Floor, Ceramic Sink Bsmt Utility Combined W/Laundry -
Overview
The following demographic information will help you to have an overview of the neighbourhood where this property is located. The demographic data is based on the dissemination area as defined by Statistics Canada. A dissemination area contains, on average, approximately a population of 400 to 700 persons. Data is based on census data from Statistics Canada. Population in 2011: 846Land area (square km): 5Total private dwellings: 369Median age of the population: 38% of the population aged 15 and over: 82Average number of children per family: 1.10Average number of persons per census family: 3Detailed Mother Tongue
Mother tongue - Summary
Marital Status
Family Size
Total children in families in private households
Total population by age groups
Knowledge of official languages
-
Schools nearby
Bobby Orr Public SchoolElementaryDurham DSBDr C F Cannon Public SchoolElementaryDurham DSBGlen Street Public SchoolElementaryDurham DSBLakewoods Public SchoolElementaryDurham DSBMonsignor Philip Coffey Catholic SchoolElementaryDurham CDSBG L Roberts Collegiate and Vocational InstituteSecondaryDurham DSBOshawa Central Collegiate InstituteSecondaryDurham DSBMonsignor John Pereyma Catholic Secondary SchoolSecondaryDurham CDSBThe listed schools are within the closest distance to the property. However, it doesn't mean the property is in the boundaties of these schools.
Please check in the respective school or school board if the property is in the bounbdaries of the desired school. -
Transit directions








































