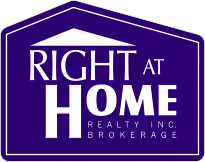Sale
Toronto / Englemount-Lawrence
0
- |
1
0
- Type: Condo Apt
- Style: Apartment
- Lot: 0.00 x 0.00
- Square Feet: 0-499
- Rooms: 3+
- Age: N/A
- Days Listed: 12
- Taxes: $1,235 / 2020
Do you own property in the same area?
Check What is Your Home Worth $$$
-
Description
Unbeatable $221.41 Maintenance Fee In A Tridel Building. Large 465 Sq Ft Junior 1 Bd Layout. Bedroom Fits A King Size Bed! Features Convenient Wfh Space. Kitchen/Dining Area Separated By French Doors. Open Concept Kitchen. Beautiful Engineered Hardwood Floors. Bright South Facing Living/Bedroom, Floor To Ceiling Windows & A Juliette Balcony. Prime North York Location W/H High Rated Schools & Shopping Plaza Nearby. Green Building With Solar Panels On Rooftop.
Extras
Fridge, Stove, Range Hood, Built-In Dishwasher, Washer & Dryer, Elfs, Window Coverings. Easy Access To Allan/401. Breathtaking Views Of The City & Cn Tower From Rooftop Terrace/Garden!Details
- Taxes: $1,235 / 2020
- Type: Condo Apt Apartment
- Exterior: Brick Concrete
- Fronting:
- Features:
Library, Park, Place Of Worship, Public Transit, School - Balcony: Jlte
- Amenities:
Bbqs Allowed, Exercise Room, Party/Meeting Room, Rooftop Deck/Garden, Security System, Visitor Parking - Pets Permitted: Restrict
- Maintenance: $221
- Insurance Included: Y
- Condo Corp#: 2395
- Condo Registry Office: TSCP
- Condo Taxes Included: N
- Ensuite Laundry: Y
- A/C: Central Air
- Heat Type: Forced Air
- Heatng Fuel: Gas
- Garage: Undergrnd
- Parking: Mutual 0 space(s)
- Exposure: S
- Level: 5
- Locker: None
- Basement: None
- Fireplace: N
Rooms
Level Room Dimensions Description Flat Foyer 1.17m x2.60m Mirrored Closet, Ceramic Floor Flat Kitchen 3.47m x3.28m Combined W/Dining, Ceramic Floor, B/I Dishwasher Flat Dining 3.47m x3.28m Combined W/Kitchen, Hardwood Floor, French Doors Flat Living 3.20m x4.83m Combined W/Master, Hardwood Floor, Juliette Balcony Flat Master 3.20m x4.83m Combined W/Living, Hardwood Floor, Large Closet -
Overview
The following demographic information will help you to have an overview of the neighbourhood where this property is located. The demographic data is based on the dissemination area as defined by Statistics Canada. A dissemination area contains, on average, approximately a population of 400 to 700 persons. Data is based on census data from Statistics Canada. Population in 2011: 1086Land area (square km): 0.12Total private dwellings: 699Median age of the population: 57% of the population aged 15 and over: 92Average number of children per family: 1Average number of persons per census family: 3Detailed Mother Tongue
Mother tongue - Summary
Marital Status
Family Size
Total children in families in private households
Total population by age groups
Knowledge of official languages
-
Schools nearby
Baycrest Public SchoolElementaryToronto DSBFlemington Public SchoolElementaryToronto DSBForest Manor Public SchoolElementaryToronto DSBGlen Park Public SchoolElementaryToronto DSBGlenview Senior Public SchoolElementaryToronto DSBJohn Ross Robertson Junior Public SchoolElementaryToronto DSBJohn Wanless Junior Public SchoolElementaryToronto DSBLawrence Heights Middle SchoolElementaryToronto DSBLedbury Park Elementary and Middle SchoolElementaryToronto DSBOur Lady of the Assumption Catholic SchoolElementaryToronto CDSBSt Charles Catholic SchoolElementaryToronto CDSBSt Margaret Catholic SchoolElementaryToronto CDSBJohn Polanyi Collegiate InstituteSecondaryToronto DSBLawrence Park Collegiate InstituteSecondaryToronto DSBThe listed schools are within the closest distance to the property. However, it doesn't mean the property is in the boundaties of these schools.
Please check in the respective school or school board if the property is in the bounbdaries of the desired school. -
Transit directions














































