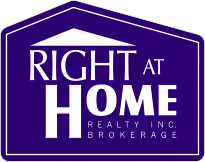Leased
Toronto / Niagara
1
- |
1
0
- Type: Condo Apt
- Style: Apartment
- Lot: 0.00 x 0.00
- Square Feet: 500-599
- Rooms: 5+
- Age: 0-5
- Days Listed: 5
- Taxes: N/A
Do you own property in the same area?
Check What is Your Home Worth $$$
-
Description
Lovely 1 Bedroom Apartment In High Demand Liberty Village. Fantastic Panoramic Views Of The Lake! Modern Kitchen, Laminated Floors Throughout, Stainless Steel Appliances, Large Balcony (6,40 M X 1,50 M). Steps To Ttc, One Bus To Subway! Walk To 24-Hour Metro Supermarket, Restaurants, Banks, Lcbo, Starbucks. Just Move-In And Enjoy Resort Like Living!!!
Extras
Stainless Steel Fridge, Stove, Built-In Dishwasher, Built-In Microwave, Front Load Stacked Washer And Dryer, All Window Coverings, All Electric Light FixturesDetails
- Taxes: $0 /
- Type: Condo Apt Apartment
- Exterior: Brick
- Fronting:
- Features:
Clear View, Public Transit, Rec Centre - Balcony: Open
- Amenities:
Exercise Room, Gym, Indoor Pool, Party/Meeting Room, Sauna, Security Guard - Pets Permitted: Restrict
- Maintenance: N/A
- Insurance Included: Y
- Condo Corp#: 2322
- Condo Registry Office: TSCC
- Condo Taxes Included:
- Ensuite Laundry:
- A/C: Central Air
- Heat Type: Forced Air
- Heatng Fuel: Gas
- Garage: None
- Parking: Undergrnd 0 space(s)
- Exposure: S
- Level: 17
- Locker: Owned
- Basement: None
- Fireplace: N
- Central Vac: N
Rooms
Level Room Dimensions Description Flat Living 3.10m x5.00m W/O To Balcony, Laminate, Combined W/Dining Flat Dining 3.10m x5.00m , Laminate, Combined W/Living Flat Kitchen 3.10m x2.80m Stainless Steel Appl, Laminate, Open Concept Flat Master 3.10m x3.65m W/O To Balcony, Laminate, Double Closet Flat Foyer 1.80m x2.00m Closet, Laminate, Open Concept -
Overview
The following demographic information will help you to have an overview of the neighbourhood where this property is located. The demographic data is based on the dissemination area as defined by Statistics Canada. A dissemination area contains, on average, approximately a population of 400 to 700 persons. Data is based on census data from Statistics Canada. Population in 2011: 650Land area (square km): 0.05Total private dwellings: 465Median age of the population: 33.10% of the population aged 15 and over: 96.20Average number of children per family: 0.30Average number of persons per census family: 2.10Detailed Mother Tongue
Mother tongue - Summary
Marital Status
Family Size
Total children in families in private households
Total population by age groups
Knowledge of official languages
-
Schools nearby
École élémentaire Pierre-Elliott-TrudeauElementaryCS ViamondeÉcole élémentaire Toronto OuestElementaryCS ViamondeALPHA Alternative Junior SchoolElementaryToronto DSBAlexander Muir/Gladstone Ave Junior and Senior Public SchoolElementaryToronto DSBCharles G Fraser Junior Public SchoolElementaryToronto DSBClinton Street Junior Public SchoolElementaryToronto DSBDewson Street Junior Public SchoolElementaryToronto DSBDowntown Vocal Music Academy of TorontoElementaryToronto DSBGivins/Shaw Junior Public SchoolElementaryToronto DSBNiagara Street Junior Public SchoolElementaryToronto DSBOssington/Old Orchard Junior Public SchoolElementaryToronto DSBParkdale Junior and Senior Public SchoolElementaryToronto DSBQueen Victoria Junior Public SchoolElementaryToronto DSBRyerson Community SchoolElementaryToronto DSBThe Grove Community SchoolElementaryToronto DSBThe Waterfront SchoolElementaryToronto DSBÉIC Saint-Frère-AndréElementaryCSDC Centre-SudHoly Family Catholic SchoolElementaryToronto CDSBSenhor Santo Cristo Catholic SchoolElementaryToronto CDSBSt Luke Catholic SchoolElementaryToronto CDSBÉcole secondaire Toronto OuestSecondaryCS ViamondeParkdale Collegiate InstituteSecondaryToronto DSBÉSC Saint-Frère-AndréSecondaryCSDC Centre-SudThe listed schools are within the closest distance to the property. However, it doesn't mean the property is in the boundaties of these schools.
Please check in the respective school or school board if the property is in the bounbdaries of the desired school. -
Transit directions












