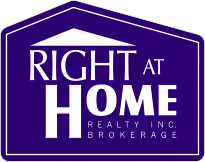For Sale
1476 Carmen Dr
- $5,399,888
4+1
- |
6
3
MLS# W8092548
- Type: Detached
- Style: 2-Storey
- Lot: 104.43 x 348.21 Feet
- Square Feet: 5000+
- Rooms: 14+4
- Age: N/A
- Days Listed: 37
- Taxes: $34,486 / 2023
- RE/MAX ESCARPMENT REALTY INC.

Do you own property in the same area?
Check What is Your Home Worth $$$
-
Description
Welcome to 1476 Carmen Dr, a magnificent estate set on a sprawling 105x348ft lot. This dream castle-like home boasts over 8200 sq ft of living space, featuring 5bed & 6bath. Upon entry through solid wood double doors, you\'re greeted by heated travertine marble floors & vaulted ceilings, showcasing meticulous attention to detail. The gourmet kitchen, with its heated travertine marble flooring, coffered ceilings, & top-of-the-line appliances, is a culinary haven. Retreat to the opulent primary bedroom suite w/ heated hardwood floors, a cozy fireplace, & oversized windows overlooking the backyard
Extras
features and inclusionsDetails
- Taxes: $34,486 / 2023
- Type: Detached 2-Storey
- Exterior: Stone
- Fronting: W
- Features:
Ravine
- A/C: Central Air
- Heat Type: Forced Air
- Heatng Fuel: Gas
- Sewers: Sewers
- Water: Municipal
- Garage: Attached / 3
- Drive: Pvt Double
- Basement: Finished/Walk-Up
- Fireplace: Y
Rooms
Level Room Dimensions Description Main Kitchen 4.55m x4.57m Centre Island, B/I Appliances, Eat-In Kitchen Main Family 4.83m x6.68m Sunken Room, Fireplace, O/Looks Pool Main Sunroom 4.90m x5.66m Fireplace, French Doors, W/O To Patio Upper Prim Bdrm 4.55m x7.52m 6 Pc Ensuite, Heated Floor, W/O To Balcony Upper 2nd Br 3.94m x4.42m 3 Pc Bath, Hardwood Floor, W/I Closet Upper 3rd Br 4.27m x4.78m 4 Pc Bath, Hardwood Floor, W/I Closet Upper 4th Br 4.19m x4.27m 4 Pc Bath, Hardwood Floor, W/I Closet Upper Laundry 2.84m x3.07m Heated Floor, B/I Shelves, Closet Organizers In Betwn Office 4.60m x4.78m Panelled, B/I Bookcase, Built-In Speakers Lower Great Rm 5.49m x7.26m Wet Bar, Built-In Speakers, Sauna Lower Br 4.39m x4.42m Walk-Out, Fireplace, 3 Pc Ensuite -
Overview
Detailed Mother Tongue
Mother tongue - Summary
Marital Status
Family Size
Total children in families in private households
Total population by age groups
Knowledge of official languages
-
Schools nearby
Allan A Martin Senior Public SchoolElementaryPeel DSBCamilla Road Senior Public SchoolElementaryPeel DSBClifton Public SchoolElementaryPeel DSBCorsair Public SchoolElementaryPeel DSBForest Avenue Public SchoolElementaryPeel DSBJanet I. McDougald Public SchoolElementaryPeel DSBKenollie Public SchoolElementaryPeel DSBMineola Public SchoolElementaryPeel DSBMunden Park Public SchoolElementaryPeel DSBQueen Elizabeth Senior Public SchoolElementaryPeel DSBWestacres Public SchoolElementaryPeel DSBQueen of Heaven SchoolElementaryDufferin-Peel CDSBSt Catherine of Siena SchoolElementaryDufferin-Peel CDSBSt Dominic Separate SchoolElementaryDufferin-Peel CDSBSt Timothy SchoolElementaryDufferin-Peel CDSBSt. James Catholic Global Learning CentrElementaryDufferin-Peel CDSBCawthra Park Secondary SchoolSecondaryPeel DSBGordon Graydon Memorial Secondary SchoolSecondaryPeel DSBPort Credit Secondary SchoolSecondaryPeel DSBSt Paul Secondary SchoolSecondaryDufferin-Peel CDSBThe listed schools are within the closest distance to the property. However, it doesn't mean the property is in the boundaties of these schools.
Please check in the respective school or school board if the property is in the bounbdaries of the desired school. -
Transit directions


