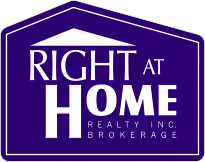For Sale
4894 Marble Arch Mews
- $1,079,900
3+1
- |
4
1
MLS# W11978349
- Type: Semi-Detached
- Style: 2-Storey
- Lot: 28.54 x 85.30 Feet
- Rooms: 7+3
- Age: N/A
- Days Listed: 0
- Taxes: $5,150 / 2024
- RE/MAX REAL ESTATE CENTRE INC.

Do you own property in the same area?
Check What is Your Home Worth $$$
-
Description
This \"Like-Detached\" Link Home offers a generous amount of living space, including a separate entrance to a fully finished basement apartment. Situated in the highly sought-after Churchill Meadows neighborhood, this sun-filled, freshly painted, and carpet-free home features a spacious living room and an open-concept family room that overlooks a private backyard. The well-maintained kitchen includes built-in stainless-steel appliances, a stylish backsplash, and a cozy breakfast area. An elegant oak staircase with iron spindles leads to the upper level, where you\'ll find spacious bedrooms, inclu
Details
- Taxes: $5,150 / 2024
- Type: Semi-Detached 2-Storey
- Exterior: Brick
- Fronting: W
- A/C: Central Air
- Heat Type: Forced Air
- Heatng Fuel: Gas
- Sewers: Sewers
- Water: Municipal
- Garage: Attached / 1
- Drive: Private
- Basement: Apartment/Sep Entrance
- Fireplace: Y
- Central Vac: N
Rooms
Level Room Dimensions Description Main Family 0.00m x0.00m Hardwood Floor, O/Looks Backyard, Window Main Living 0.00m x0.00m Hardwood Floor, O/Looks Frontyard, Window Main Kitchen 0.00m x0.00m Ceramic Floor, B/I Appliances, Open Concept Main Breakfast 0.00m x0.00m Ceramic Floor, W/O To Garden, O/Looks Backyard Upper Powder Rm 0.00m x0.00m Hardwood Floor, 4 Pc Bath, W/I Closet Upper 2nd Br 0.00m x0.00m Hardwood Floor, Window, Closet Upper 3rd Br 0.00m x0.00m Hardwood Floor, Window, Closet Bsmt Kitchen 0.00m x0.00m Laminate, Eat-In Kitchen, Backsplash Bsmt Br 0.00m x0.00m Laminate, Window, Closet Bsmt Living 0.00m x0.00m Laminate, Pot Lights, Panelled -
Overview
Detailed Mother Tongue
Mother tongue - Summary
Marital Status
Family Size
Total children in families in private households
Total population by age groups
Knowledge of official languages
-
Schools nearby
Artesian Drive Public SchoolElementaryPeel DSBCredit Valley Public SchoolElementaryPeel DSBErin Centre Middle SchoolElementaryPeel DSBMcKinnon Public SchoolElementaryPeel DSBOscar Peterson Public SchoolElementaryPeel DSBAll Saints Catholic SchoolElementaryDufferin-Peel CDSBDivine Mercy SchoolElementaryDufferin-Peel CDSBSt Clare SchoolElementaryDufferin-Peel CDSBSt Sebastian Catholic Elementary SchoolElementaryDufferin-Peel CDSBSt. Bernard of Clairvaux Catholic Elementary SchoolElementaryDufferin-Peel CDSBJohn Fraser Secondary SchoolSecondaryPeel DSBArchbishop Romero Catholic Secondary SchoolSecondaryDufferin-Peel CDSBThe listed schools are within the closest distance to the property. However, it doesn't mean the property is in the boundaties of these schools.
Please check in the respective school or school board if the property is in the bounbdaries of the desired school. -
Transit directions


