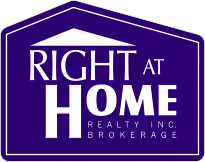For Sale
3257 Weatherford Rd
- $2,049,000
4+3
- |
6
2
MLS# W11971569
- Type: Detached
- Style: 2-Storey
- Lot: 54.40 x 110.43 Feet
- Square Feet: 3000-3500
- Rooms: 14+8
- Age: 16-30
- Days Listed: 16
- Taxes: $8,936 / 2024
- THE CANADIAN HOME REALTY INC.

Do you own property in the same area?
Check What is Your Home Worth $$$
-
Description
Discover this exquisite corner lot property, perfectly set on an expansive 54 x 110 ft lot. The grand double-door entry welcomes you into a stunning foyer with soaring 18-foot ceilings, flowing seamlessly into the living area featuring an impressive 12-foot ceiling-a true testament to elegance and space with Scarlett O\'Hara stairs. The main and upper levels are adorned with rich Jatoba hardwood floors, offering timeless beauty and durability. A dedicated office on the main floor provides the perfect setting for work or study. This home boasts two spacious master bedrooms on the upper floor, th
Details
- Taxes: $8,936 / 2024
- Type: Detached 2-Storey
- Exterior: Brick
- Fronting: N
- Features:
Fenced Yard, Hospital, Library, Park, Public Transit, School
- A/C: Central Air
- Heat Type: Forced Air
- Heatng Fuel: Gas
- Sewers: Sewers
- Water: None
- Garage: Built-In / 2
- Drive: Private
- Basement: Finished/Sep Entrance
- Fireplace: Y
- Central Vac: N
Rooms
Level Room Dimensions Description Main Living 13.90m x16.50m Main Dining 11.20m x14.30m Main Family 11.00m x16.11m Main Breakfast 9.20m x12.10m Main Kitchen 11.80m x8.10m Main Office 11.40m x10.00m Upper Prim Bdrm 16.11m x18.10m Upper 2nd Br 12.11m x15.11m Upper 3rd Br 12.00m x17.20m Upper 4th Br 11.11m x13.30m Bsmt Living 19.60m x15.11m Bsmt Br 11.11m x11.10m -
Overview
Detailed Mother Tongue
Mother tongue - Summary
Marital Status
Family Size
Total children in families in private households
Total population by age groups
Knowledge of official languages
-
Schools nearby
Artesian Drive Public SchoolElementaryPeel DSBCredit Valley Public SchoolElementaryPeel DSBErin Centre Middle SchoolElementaryPeel DSBMcKinnon Public SchoolElementaryPeel DSBOscar Peterson Public SchoolElementaryPeel DSBRuth Thompson Middle SchoolElementaryPeel DSBAll Saints Catholic SchoolElementaryDufferin-Peel CDSBDivine Mercy SchoolElementaryDufferin-Peel CDSBSt Clare SchoolElementaryDufferin-Peel CDSBSt Sebastian Catholic Elementary SchoolElementaryDufferin-Peel CDSBSt. Bernard of Clairvaux Catholic Elementary SchoolElementaryDufferin-Peel CDSBApplewood SchoolSecondaryPeel DSBJohn Fraser Secondary SchoolSecondaryPeel DSBStephen Lewis Secondary SchoolSecondaryPeel DSBArchbishop Romero Catholic Secondary SchoolSecondaryDufferin-Peel CDSBSt. Joan of Arc Catholic Secondary SchoolSecondaryDufferin-Peel CDSBThe listed schools are within the closest distance to the property. However, it doesn't mean the property is in the boundaties of these schools.
Please check in the respective school or school board if the property is in the bounbdaries of the desired school. -
Transit directions


